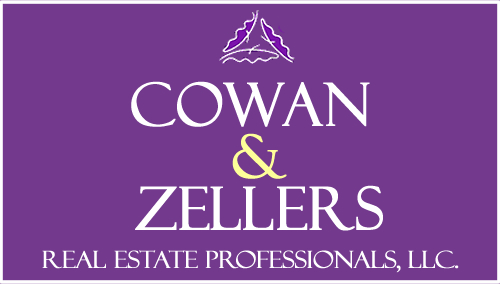Mobile Home For Sale
1,232 Sqft - 125 Goldfinch Lane, Conway, New Hampshire 03813
Basic Info
Property Type:
Mobile Home
Listing Type:
For Sale
Price:
$129,000
Bedrooms:
2
Baths Total:
2
Full Bathrooms:
2
Square Footage:
1,232 Sqft
Year Built:
2002
MLS #:
5010470
Days On Market:
56
Property Details
Listing Status:
Active Under Contract
Garage:
Yes
Tax - Gross Amount:
$1,674
Tax Year:
2023
Garage Capacity:
1
Zoning:
RA
Roads:
Paved,Private,Privately Maintained
Lot - Sqft:
0 Sqft
Road Frontage:
TBD
Price Per SQFT:
$105
Easements:
Unknown
Restrictions:
55 and Over,Pets - Other
Suitable Use:
Residential
Location
Address:
125 Goldfinch Lane
County:
NH-Carroll
Country:
US
State:
NH
City:
Conway
Zipcode:
03813
School - District:
SAU #9
School - Middle/Jr:
A. Crosby Kennett Middle Sch
School - High:
A. Crosby Kennett Sr. High
Flood Zone:
No
Directions:
From North Conway take Route 302 East, turn left onto East Conway Rd. Mountainvale is located approx. 3.0 miles down on the left. Follow Mountainvale Drive, take a left onto Goldfinch Lane. The property is the last home on the left (just after Cardinal Way). Look for sign.
Exterior
Waterfront:
No
Parking:
Driveway, Paved, Garage, Off Street, Detached
Foundation:
Axle,Gravel/Pad
Roof:
Shingle - Asphalt
Construction Status:
Existing
Water Body Restrictions:
Yes
Water Body Type:
Lake
Water Body Name:
Conway Lake
Water Frontage Length:
0
Features - Exterior:
Deck,Natural Shade
Driveway:
Paved
Interior
Flooring:
Carpet,Vinyl
Features - Interior:
Ceiling Fan,Laundry Hook-ups,Primary BR w/ BA,Natural Light,Vaulted Ceiling,Laundry - 1st Floor
Appliances:
Dishwasher, Range - Electric, Refrigerator, Dryer, Washer, Water Heater - Electric
Room Details
Units Per Building:
1
Room 1 Type:
Kitchen/Dining
Room 2 Type:
Living Room
Room 3 Type:
Bedroom with Bath
Room 4 Type:
Bedroom
Room 5 Type:
Office/Study
Room 6 Type:
Bath - Full
Room 1 Dimensions:
15'10 x 13
Room 2 Dimensions:
17' x 16'
Room 3 Dimensions:
13'3" x 12
Room 4 Dimensions:
9'2 x 12'
Room 5 Dimensions:
10' x 12'
Baths - 1/4:
0
Baths - 3/4:
0
Rooms: Level 1:
Level 1: Bedroom,Level 1: Bath - Full,Level 1: Kitchen/Dining,Level 1: Living Room,Level 1: Office/Study
Utilities
Sewer:
Community,Septic
Heating System:
Hot Air
Cooling System:
Central Ac
Electric:
Circuit Breaker(s)
Heat Fuel:
Kerosene
Utilities:
Cable - Available,Telephone Available,Underground Utilities
Features - Accessibility:
1st Floor Bedroom,1st Floor Full Bathroom,1st Floor Low-Pile Carpet,One-Level Home,Paved Parking,Zero-Step Entry Ramp,1st Floor Laundry
Listing Info
List Agent:
18680
Agent Info

|
Cowan & Zellers
|
603-225-3333 - 30 South Main Street

