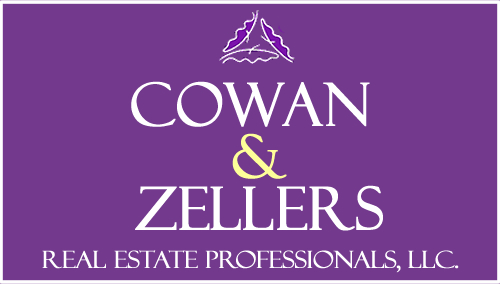Single Family For Sale
3,878 Sqft - 792 Putney Hill Road, Hopkinton, New Hampshire 03229
Basic Info
Property Type:
Single Family
Listing Type:
For Sale
Price:
$739,900
Bedrooms:
4
Baths Total:
3
Full Bathrooms:
1
Half Bathrooms:
1
Lot Area:
5.50 Acre
Square Footage:
3,878 Sqft
Year Built:
2001
MLS #:
5023068
Days On Market:
28
Property Details
Listing Status:
Active
Garage:
Yes
Tax - Gross Amount:
$16,170
Tax Year:
2024
Garage Capacity:
2
Zoning:
R-3
Lot - Sqft:
239,580 Sqft
Road Frontage:
Yes
Price Per SQFT:
$311
Road Frontage Length:
457
Location
Address:
792 Putney Hill Road
County:
NH-Merrimack
Country:
US
State:
NH
City:
Hopkinton
Zipcode:
03229
School - Elementary:
Maple Street Elementary
School - District:
Hopkinton School District
School - Middle/Jr:
Hopkinton Middle School
School - High:
Hopkinton High School
Flood Zone:
No
Directions:
GPS will get you there
Exterior
Parking:
Driveway, Parking Spaces 6+, Paved, On-site, Garage, Direct Entry, Auto Open, Storage Above, Barn
Foundation:
Concrete
Roof:
Shingle - Asphalt
Construction Status:
Existing
Water Frontage Length:
0
Features - Exterior:
Barn,Deck,Garden Space,Natural Shade,Porch - Covered,Porch - Enclosed,Shed,Window Screens
Driveway:
Paved
Interior
Flooring:
Carpet,Combination,Hardwood,Tile
Basement Description:
Full, Concrete, Stairs - Interior, Storage Space, Climate Controlled, Interior Access, Stairs - Basement
Features - Interior:
Attic - Hatch/Skuttle,Ceiling Fan,Dining Area,Fireplace - Wood,Fireplaces - 1,Laundry Hook-ups,Primary BR w/ BA,Natural Light,Natural Woodwork,Surround Sound Wiring,Walk-in Closet,Laundry - 1st Floor
Appliances:
Dishwasher, Microwave, Range - Electric, Refrigerator
Room Details
Room 1 Type:
Family Room
Room 2 Type:
Living Room
Room 3 Type:
Kitchen
Room 4 Type:
Breakfast Nook
Room 5 Type:
Dining Room
Room 6 Type:
Foyer
Room 7 Type:
Mudroom
Room 8 Type:
Sunroom
Room 9 Type:
Bath - 1/2
Room 10 Type:
Primary Bedroom
Room 11 Type:
Primary BR Suite
Room 12 Type:
Bedroom
Room 13 Type:
Bedroom
Room 14 Type:
Bedroom
Room 15 Type:
Bath - Full
Room 16 Type:
Rec Room
Room 17 Type:
Other
Room 18 Type:
Utility Room
Room 19 Type:
Other
Rooms: Level B:
Level B: Other,Level B: Rec Room,Level B: Utility
Room 1 Dimensions:
18.9 x 13.3
Room 2 Dimensions:
12.10 x 16.2
Room 3 Dimensions:
12.9 x 13.8
Room 4 Dimensions:
11.3 x 13.8
Room 5 Dimensions:
9.3 x 13.1
Room 6 Dimensions:
12.2 x 13.10
Room 7 Dimensions:
7.9 x 13.1
Room 8 Dimensions:
15.10 x 13.9
Room 9 Dimensions:
2.11 x 7.4
Room 10 Dimensions:
12.10 x 19.9
Room 11 Dimensions:
6.10 x 9.9
Room 12 Dimensions:
10.1 x 9.9
Room 13 Dimensions:
11.1 x 9.9
Room 14 Dimensions:
12.5 x 13.3
Room 15 Dimensions:
8.4 x 5.4
Baths - 1/4:
0
Baths - 3/4:
1
Room 16 Dimensions:
20.2 x 26.9
Room 17 Dimensions:
9.4 x 8.10
Room 18 Dimensions:
12.1 x 29.1
Room 19 Dimensions:
9 x 17.6
Rooms: Level 1:
Level 1: Breakfast Nook,Level 1: Bath - 1/2,Level 1: Dining Room,Level 1: Family Room,Level 1: Foyer,Level 1: Kitchen,Level 1: Living Room,Level 1: Mudroom,Level 1: Sunroom
Rooms: Level 2:
Level 2: Bedroom,Level 2: Bath - Full,Level 2: Primary Bedroom,Level 2: Primary Bdm Ste
Utilities
Sewer:
1500+ Gallon,Concrete,Leach Field,Private,Septic
Heating System:
Oil
Cooling System:
No
Electric:
200 Amp,Circuit Breaker(s),Generator Ready
Utilities:
Cable - At Site,Telephone At Site
Features - Accessibility:
1st Floor 1/2 Bathroom,1st Floor Hrd Surfce Flr,Paved Parking,1st Floor Laundry
Listing Info
List Agent:
6482
Agent Info

|
Cowan & Zellers
|
603-225-3333 - 30 South Main Street

