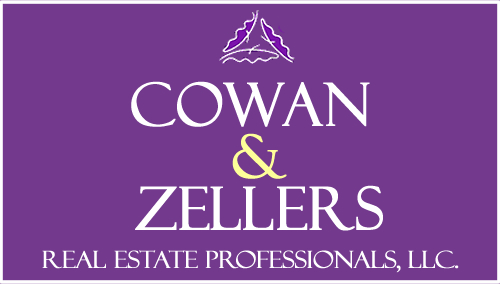Single Family For Sale
2,182 Sqft - 494 Woodlawn Ridge Road, Pembroke, New Hampshire 03275
Basic Info
Property Type:
Single Family
Listing Type:
For Sale
Price:
$499,000
Bedrooms:
4
Baths Total:
2
Full Bathrooms:
1
Lot Area:
0.95 Acre
Square Footage:
2,182 Sqft
Year Built:
1964
MLS #:
5022945
Days On Market:
10
Property Details
Listing Status:
Pending
Garage:
Yes
Tax - Gross Amount:
$8,229
Tax Year:
2024
Garage Capacity:
2
Zoning:
Res
Lot - Sqft:
41,382 Sqft
Road Frontage:
Yes
Price Per SQFT:
$229
Road Frontage Length:
120
Location
Address:
494 Woodlawn Ridge Road
County:
NH-Merrimack
Country:
US
State:
NH
City:
Pembroke
Zipcode:
03275
School - Elementary:
Pembroke Hill School
School - District:
Pembroke
School - Middle/Jr:
Three Rivers School
School - High:
Pembroke Academy
Flood Zone:
Unknown
Exterior
Foundation:
Concrete
Roof:
Shingle - Architectural
Construction Status:
Existing
Water Frontage Length:
0
Features - Exterior:
Deck,Fence - Full,Garden Space,Natural Shade,Storage
Driveway:
Circular,Paved
Interior
Flooring:
Carpet,Combination,Hardwood,Laminate
Basement Description:
Finished, Full, Daylight, Walkout
Features - Interior:
Cathedral Ceiling,Ceiling Fan,Fireplace - Wood,Hearth,In-Law/Accessory Dwelling,Natural Light,Skylight,Vaulted Ceiling,Wood Stove Hook-up,Laundry - 1st Floor
Room Details
Room 1 Type:
Living Room
Room 2 Type:
Dining Room
Room 3 Type:
Kitchen
Room 4 Type:
Primary Bedroom
Room 5 Type:
Bath - Full
Room 6 Type:
Family Room
Room 7 Type:
Kitchen
Room 8 Type:
Bedroom
Room 9 Type:
Bedroom
Room 10 Type:
Bedroom
Room 11 Type:
Bath - 3/4
Rooms: Level B:
Level B: Bedroom,Level B: Bath - 3/4,Level B: Fami
Room 1 Dimensions:
Open Concept
Room 2 Dimensions:
Living/Dining
Room 3 Dimensions:
Galley Type
Room 4 Dimensions:
Spacious
Room 5 Dimensions:
Skylight
Room 6 Dimensions:
Slider to Patio
Room 7 Dimensions:
Breakfast Bar
Room 8 Dimensions:
Full Daylight
Room 9 Dimensions:
Ceiling Fan
Room 10 Dimensions:
Freshly Painted
Room 11 Dimensions:
Plus Laundry
Baths - 1/4:
0
Baths - 3/4:
1
Rooms: Level 1:
Level 1: Bath - Full,Level 1: Dining Room,Level 1: Kitchen,Level 1: Living Room,Level 1: Primary Bedroom
Utilities
Sewer:
Private,Septic
Heating System:
Hot water, Multi Zone
Cooling System:
Central Ac, Mini Split
Electric:
Circuit Breaker(s)
Utilities:
Cable - Available
Listing Info
List Agent:
949
Agent Info

|
Cowan & Zellers
|
603-225-3333 - 30 South Main Street

