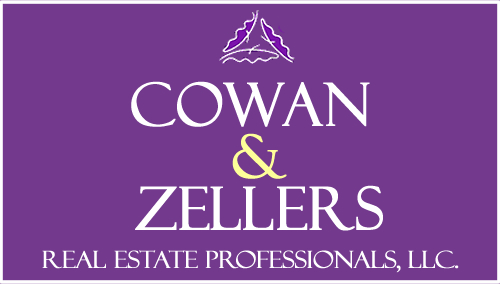Condo For Sale
2,349 Sqft - 11 Manor Drive, Hooksett, New Hampshire 03106
Basic Info
Property Type:
Condo
Listing Type:
For Sale
Price:
$520,000
Bedrooms:
3
Baths Total:
3
Full Bathrooms:
2
Half Bathrooms:
1
Square Footage:
2,349 Sqft
Year Built:
2021
MLS #:
5022684
Days On Market:
4
Property Details
Listing Status:
Active Under Contract
Garage:
Yes
Tax - Gross Amount:
$8,270
Tax Year:
2023
Garage Capacity:
2
Zoning:
Res
Lot - Sqft:
0 Sqft
Road Frontage:
TBD
Price Per SQFT:
$221
Easements:
Unknown
Development / Subdivision:
Carriage Manor
Location
Address:
11 Manor Drive
County:
NH-Merrimack
Country:
US
State:
NH
City:
Hooksett
Zipcode:
03106
School - Elementary:
Hooksett Memorial School
School - District:
Hooksett School District
School - Middle/Jr:
David R. Cawley Middle Sch
School - High:
Choice
Flood Zone:
Unknown
Directions:
GPS is accurate
Exterior
Parking:
Driveway, Paved, Garage, On Street, Direct Entry, Auto Open
Foundation:
Concrete
Roof:
Shingle - Asphalt
Construction Status:
Existing
Water Frontage Length:
0
Features - Exterior:
Balcony,Window Screens
Driveway:
Paved
Interior
Flooring:
Carpet,Hardwood,Tile
Basement Description:
Finished, Daylight, Concrete, Stairs - Interior, Insulated, Climate Controlled, Exterior Access, Walkout
Features - Interior:
Attic - Hatch/Skuttle,Blinds,Ceiling Fan,Fireplace - Gas,Fireplaces - 1,Kitchen Island,Primary BR w/ BA,Natural Light,Programmable Thermostat,Laundry - 2nd Floor,Smart Thermostat,Bidet
Appliances:
Dishwasher, Microwave, Refrigerator, Range - Gas, Dryer, Washer, Water Heater
Room Details
Unit/Lot #:
A
Units Per Building:
4
Room 1 Type:
Bath - 1/2
Room 2 Type:
Kitchen
Room 3 Type:
Dining Room
Room 4 Type:
Bath - Full
Room 5 Type:
Primary Bedroom
Room 6 Type:
Bath - Full
Room 7 Type:
Bedroom
Room 8 Type:
Bedroom
Room 9 Type:
Rec Room
Room 10 Type:
Living Room
Rooms: Level B:
Level B: Rec Room
Association Amenities:
Master Insurance,Landscaping,Common Acreage,Snow Removal,Trash Removal
Baths - 1/4:
0
Baths - 3/4:
0
Rooms: Level 1:
Level 1: Bath - 1/2,Level 1: Dining Room,Level 1: Kitchen,Level 1: Living Room
Rooms: Level 2:
Level 2: Bedroom,Level 2: Bath - Full,Level 2: Primary Bedroom
Utilities
Sewer:
Public
Heating System:
Hot Air, Natural Gas
Cooling System:
Central Ac
Electric:
200 Amp,Circuit Breaker(s)
Utilities:
Cable
Listing Info
List Agent:
286766
Agent Info

|
Cowan & Zellers
|
603-225-3333 - 30 South Main Street

