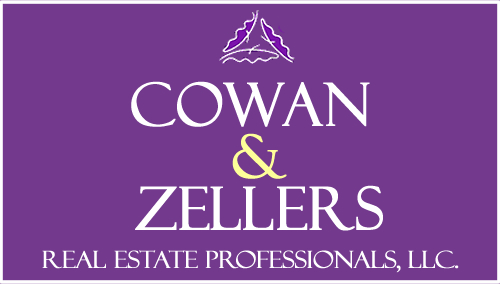Single Family For Sale
2,968 Sqft - 20 Corliss Drive, Weare, New Hampshire 03281-5419
Basic Info
Property Type:
Single Family
Listing Type:
For Sale
Price:
$685,000
Bedrooms:
3
Baths Total:
3
Full Bathrooms:
2
Half Bathrooms:
1
Lot Area:
1.24 Acre
Square Footage:
2,968 Sqft
Year Built:
2008
MLS #:
5022095
Days On Market:
7
Property Details
Listing Status:
Pending
Garage:
Yes
Tax - Gross Amount:
$7,798
Tax Year:
2023
Garage Capacity:
2
Zoning:
Residential
Roads:
Cul-de-Sac,Paved,Public
Lot - Sqft:
54,014 Sqft
Road Frontage:
Yes
Price Per SQFT:
$299
Road Frontage Length:
50
Easements:
No
Location
Address:
20 Corliss Drive
County:
NH-Hillsborough
Country:
US
State:
NH
City:
Weare
Zipcode:
03281-5419
School - Elementary:
Center Woods Elementary School
School - District:
Weare
School - Middle/Jr:
Weare Middle School
School - High:
John Stark Regional HS
Flood Zone:
No
Directions:
Take Route 114 North or South. Then Follow 77 South approximately 300 feet. Take 149 West (also known as Deering Center Rd). Then take your first right onto Corliss Drive. #20 is a yellow house on the right.
Exterior
Waterfront:
No
Parking:
Driveway, Paved, Garage, Direct Entry, Auto Open
Foundation:
Concrete
Roof:
Shingle - Architectural
Construction Status:
Existing
Water Frontage Length:
0
Features - Exterior:
Balcony,Fence - Partial,Other,Pool - In Ground,Shed,Window Screens,Windows - Double Pane
Driveway:
Paved
Interior
Flooring:
Carpet,Hardwood,Tile
Basement Description:
Bulkhead, Unfinished
Features - Interior:
Attic - Hatch/Skuttle,Blinds,Ceiling Fan,Kitchen Island,Kitchen/Dining,Lighting - LED,Living/Dining,Primary BR w/ BA,Natural Light,Programmable Thermostat,Laundry - 1st Floor
Appliances:
Microwave, Range - Electric, Refrigerator-energy Star, Water Heater - Off Boiler
Room Details
Room 1 Type:
Kitchen - Eat-in
Room 2 Type:
Dining Room
Room 3 Type:
Living Room
Room 4 Type:
Office/Study
Room 5 Type:
Bath - 1/2
Room 6 Type:
Primary BR Suite
Room 7 Type:
Bedroom
Room 8 Type:
Bedroom
Room 9 Type:
Playroom
Room 1 Dimensions:
28' x 14'
Room 2 Dimensions:
15' x 14'
Room 3 Dimensions:
16' x 14'
Room 4 Dimensions:
15' x 9'
Room 6 Dimensions:
14' x 19'
Room 7 Dimensions:
12'7" x 13'6"
Room 8 Dimensions:
12'5" x 13'8"
Room 9 Dimensions:
10' x 15'
Baths - 1/4:
0
Baths - 3/4:
0
Rooms: Level 1:
Level 1: Bath - 1/2,Level 1: Dining Room,Level 1: Kitchen - Eat-in,Level 1: Living Room,Level 1: Office/Study
Rooms: Level 2:
Level 2: Bedroom,Level 2: Primary Bdm Ste,Level 2: Playroom
Utilities
Sewer:
Leach Field,Private,Septic
Heating System:
Propane, Hot water, Baseboard, Multi Zone
Cooling System:
Central Ac
Electric:
200 Amp,Circuit Breaker(s),Generator Ready,Undergr
Heat Fuel:
Gas - LP/Bottle
Utilities:
Cable,Gas - Underground,Telephone Available
Features - Accessibility:
1st Floor 1/2 Bathroom,Hard Surface Flooring,1st Floor Laundry
Listing Info
List Agent:
278393
Agent Info

|
Cowan & Zellers
|
603-225-3333 - 30 South Main Street

