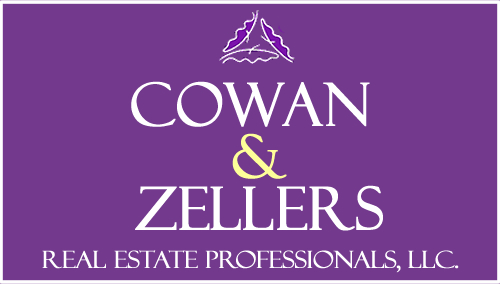Single Family For Sale
2,196 Sqft - 47 Whitehall Road, Hooksett, New Hampshire 03106
Basic Info
Property Type:
Single Family
Listing Type:
For Sale
Price:
$525,000
Bedrooms:
3
Baths Total:
2
Full Bathrooms:
2
Lot Area:
0.23 Acre
Square Footage:
2,196 Sqft
Year Built:
1970
MLS #:
5022009
Property Details
Listing Status:
Active
Garage:
No
Tax - Gross Amount:
$6,133
Tax Year:
2023
Garage Capacity:
0
Zoning:
MDR
Roads:
Paved
Lot - Sqft:
10,019 Sqft
Road Frontage:
Yes
Price Per SQFT:
$250
Road Frontage Length:
75
Location
Address:
47 Whitehall Road
County:
NH-Merrimack
Country:
US
State:
NH
City:
Hooksett
Zipcode:
03106
School - Elementary:
Fred C. Underhill School
School - Middle/Jr:
David R. Cawley Middle Sch
School - High:
Manchester Central High School
Flood Zone:
Unknown
Directions:
Rte. 28 North to Rte 27 (Whitehall Road) to 47 Whitehall Road (Corner of Whitehall Road and Harmony Lane)
Exterior
Parking:
Driveway, Off Street
Foundation:
Concrete
Roof:
Shingle - Architectural
Construction Status:
Existing
Water Frontage Length:
0
Features - Exterior:
Fence - Partial,Garden Space,Patio,Pool - In Ground,Porch - Screened,Shed,Storage,Windows - Energy Star
Driveway:
Paved
Interior
Flooring:
Carpet,Ceramic Tile,Hardwood,Vinyl Plank
Basement Description:
Finished, Full, Storage Space, Exterior Access, Interior Access, Walkout
Features - Interior:
Dining Area,Fireplace - Wood,Kitchen/Dining,Laundry Hook-ups,Laundry - Basement,Attic - Pulldown
Appliances:
Dishwasher, Microwave, Range - Electric, Refrigerator, Water Heater - Electric
Room Details
Room 1 Type:
Porch
Room 2 Type:
Kitchen
Room 3 Type:
Living Room
Room 4 Type:
Bedroom
Room 5 Type:
Bedroom
Room 6 Type:
Bedroom
Room 7 Type:
Bath - Full
Room 8 Type:
Bonus Room
Room 9 Type:
Family Room
Room 10 Type:
Bath - Full
Room 11 Type:
Utility Room
Rooms: Level B:
Level B: Bonus Room,Level B: Bath - Full,Level B:
Room 1 Dimensions:
14 X 14
Room 2 Dimensions:
21.4 X 13.7
Room 3 Dimensions:
18 X 16
Room 4 Dimensions:
16.8 X 13.7
Room 5 Dimensions:
16 X 13
Room 6 Dimensions:
10.9 X 10
Room 7 Dimensions:
14 X 6.5
Room 8 Dimensions:
13. X 11
Room 9 Dimensions:
27.8 X 20.4
Room 10 Dimensions:
7.4 X 6.7
Baths - 1/4:
0
Baths - 3/4:
0
Rooms: Level 1:
Level 1: Bedroom,Level 1: Bath - Full,Level 1: Kitchen,Level 1: Living Room,Level 1: Porch
Utilities
Sewer:
Public
Heating System:
Furnace - Wood/oil Combo
Cooling System:
Mini Split
Electric:
Circuit Breaker(s)
Heat Fuel:
Oil
Utilities:
Cable - Available
Listing Info
List Agent:
20301
Agent Info

|
Cowan & Zellers
|
603-225-3333 - 30 South Main Street

