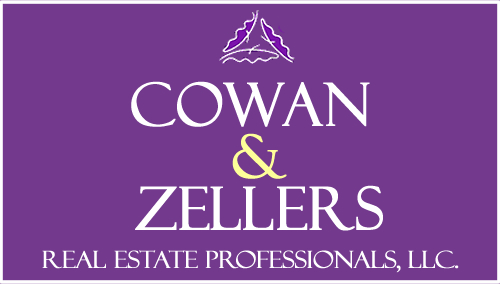Single Family For Sale
9,314 Sqft - 1 Fairway Drive, Rye, New Hampshire 03871
Basic Info
Property Type:
Single Family
Listing Type:
For Sale
Price:
$7,289,000
Bedrooms:
8
Baths Total:
6
Full Bathrooms:
3
Half Bathrooms:
2
Lot Area:
1.17 Acre
Square Footage:
9,314 Sqft
Year Built:
1840
MLS #:
5021916
Days On Market:
6
Property Details
Listing Status:
Active
Garage:
Yes
Tax - Gross Amount:
$23,281
Tax Year:
2023
Garage Capacity:
2
Zoning:
SRES
Roads:
Cul-de-Sac,Paved,Public
Lot - Sqft:
50,965 Sqft
Road Frontage:
TBD
Price Per SQFT:
$1,001
Location
Address:
1 Fairway Drive
County:
NH-Rockingham
Country:
US
State:
NH
City:
Rye
Zipcode:
03871
School - Elementary:
Rye Elementary School
School - District:
Rye
School - Middle/Jr:
Rye Junior High School
School - High:
Portsmouth High School
Flood Zone:
No
Directions:
From Central Road take South Road West - take first left onto Fairway Drive and house is the first on the right. Located on the corner of Fairway Drive and South Road. No sign on the property. By appointment only. Do not enter grounds without an agent.
Exterior
Parking:
Parking Spaces 6+, On-site
Foundation:
Concrete,Granite
Roof:
Shingle - Architectural
Construction Status:
Existing
Water Frontage Length:
0
Features - Exterior:
Deck,Gazebo,Patio,Porch - Covered,Porch - Enclosed,Beach Access
Driveway:
Brick/Pavers
Interior
Flooring:
Carpet,Hardwood,Marble,Tile
Basement Description:
Full, Unfinished, Concrete Floor, Interior Access
Features - Interior:
Central Vacuum,Blinds,Cedar Closet,Ceiling Fan,Dining Area,Draperies,Elevator,Fireplace - Wood,Fireplaces - 3+,Kitchen Island,Lead/Stain Glass,Primary BR w/ BA,Natural Woodwork,Sauna,Security,Skylight,Soaking Tub,Walk-in Closet,Walk-in Pantry,Window Treatment,Programmable Thermostat,Laundry - 2nd Floor
Appliances:
Range - Gas, Disposal, Oven - Double, Dishwasher - Energy Star, Refrigerator-energy Star, Dryer - Energy Star, Washer - Energy Star, Range Hood, Exhaust Fan, Water Heater-gas-lp/bttle
Room Details
Room 1 Type:
Great Room
Room 2 Type:
Kitchen
Room 3 Type:
Breakfast Nook
Room 4 Type:
Dining Room
Room 5 Type:
Family Room
Room 6 Type:
Office/Study
Room 7 Type:
Living Room
Room 8 Type:
Foyer
Room 9 Type:
Bath - 1/2
Room 10 Type:
Bath - 1/2
Room 11 Type:
Primary BR Suite
Room 12 Type:
Primary BR Suite
Room 13 Type:
Bedroom
Room 14 Type:
Bath - Full
Room 15 Type:
Bedroom
Room 16 Type:
Laundry Room
Room 17 Type:
Bedroom
Room 18 Type:
Bedroom
Room 19 Type:
Bedroom
Room 20 Type:
Bedroom
Room 21 Type:
Bath - Full
Room 22 Type:
Other
Rooms: Level 3:
Level 3: Bedroom,Level 3: Bath - Full,Level 3: Oth
Room 22 Dimensions:
13'6"x 8'2"
Room 1 Dimensions:
23'2" x 22'4"
Room 2 Dimensions:
25'2" x 14'1"
Room 3 Dimensions:
14'2" x 11'3"
Room 4 Dimensions:
19'3" x 13'6"
Room 5 Dimensions:
23'4" x 13'7"
Room 6 Dimensions:
14'7" x 16'10"
Room 7 Dimensions:
23'9" x 16'8"
Room 8 Dimensions:
23'9" x 16'8"
Room 9 Dimensions:
9'5" x 7'1"
Room 10 Dimensions:
5'5" x 4'7"
Room 11 Dimensions:
24'4" x 14'7"
Room 12 Dimensions:
25'10" x 14'1"
Room 13 Dimensions:
14'7" x 12'11"
Room 14 Dimensions:
8'8" x 7'2"
Room 15 Dimensions:
14'6" x 12'9"
Room 20 Dimensions:
14'7"x12'11
Room 21 Dimensions:
13'3"x8'9"
Room 21 Level:
3
Room 22 Level:
3
Baths - 1/4:
0
Baths - 3/4:
1
Room 16 Dimensions:
13'5" x 8'3"
Room 17 Dimensions:
22'9" x 14'
Room 18 Dimensions:
14'7" x 12'
Room 19 Dimensions:
14'7"x9'11"
Rooms: Level 1:
Level 1: Breakfast Nook,Level 1: Bath - 1/2,Level 1: Dining Room,Level 1: Family Room,Level 1: Foyer,Level 1: Great Room,Level 1: Kitchen,Level 1: Living Room,Level 1: Office/Study
Rooms: Level 2:
Level 2: Bedroom,Level 2: Bath - Full,Level 2: Laundry Room,Level 2: Primary Bdm Ste
Utilities
Sewer:
Septic
Heating System:
Baseboard, Multi Zone, Mini Split
Cooling System:
Mini Split
Electric:
Circuit Breaker(s),Generator
Heat Fuel:
Gas - LP/Bottle
Utilities:
Gas - LP/Bottle
Features - Accessibility:
Handicap Modified
Listing Info
List Agent:
13508
Agent Info

|
Cowan & Zellers
|
603-225-3333 - 30 South Main Street

