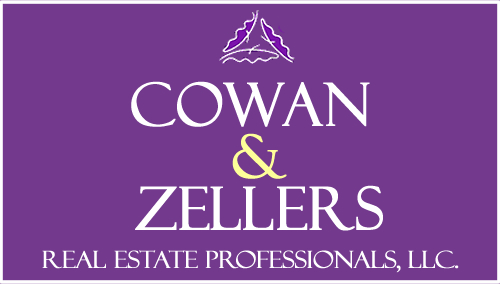Condo For Sale
3,526 Sqft - 428 Grady Lane, Pembroke, New Hampshire 03275
Basic Info
Property Type:
Condo
Listing Type:
For Sale
Price:
$775,270
Bedrooms:
3
Baths Total:
2
Full Bathrooms:
2
Square Footage:
3,526 Sqft
Year Built:
2024
MLS #:
5021531
Days On Market:
2
Property Details
Listing Status:
Active Under Contract
Garage:
Yes
Tax - Gross Amount:
$0
Garage Capacity:
4
Zoning:
R-3D
Roads:
Association,Paved,Privately Maintained
Lot - Sqft:
0 Sqft
Road Frontage:
Yes
Price Per SQFT:
$440
Road Frontage Length:
94
Development / Subdivision:
Meadow View
Location
Address:
428 Grady Lane
County:
NH-Merrimack
Country:
US
State:
NH
City:
Pembroke
Zipcode:
03275
Flood Zone:
Unknown
Directions:
Rte 3 to Pembroke Hill Rd. At intersection of Pembroke Hill Rd and 4th Range Rd is the entrance to Blane Circle. Grady Lane is to the left as you come into the development.
Exterior
Parking:
Driveway, Garage, Attached
Foundation:
Poured Concrete
Roof:
Shingle - Architectural
Construction Status:
Pre-Construction
Water Frontage Length:
0
Features - Exterior:
Deck,Porch - Covered
Driveway:
Paved
Interior
Basement Description:
Full, Concrete, Stairs - Interior, Unfinished, Walkout
Features - Interior:
Cathedral Ceiling,Dining Area,Kitchen Island,Kitchen/Dining,Kitchen/Living,Laundry Hook-ups,Living/Dining,Primary BR w/ BA,Walk-in Closet,Laundry - 1st Floor
Appliances:
Water Heater - Electric, Water Heater - Heat Pump
Room Details
Unit/Lot #:
33
Units Per Building:
1
Room 1 Type:
Kitchen
Room 2 Type:
Living Room
Room 3 Type:
Dining Room
Room 4 Type:
Primary Bedroom
Room 5 Type:
Bedroom
Room 6 Type:
Bedroom
Room 7 Type:
Mudroom
Room 1 Dimensions:
18.5 x 9.8
Room 2 Dimensions:
15.10 x 19.4
Room 3 Dimensions:
12.3 x 13.4
Room 4 Dimensions:
13.8 x 15.6
Room 5 Dimensions:
12.6 x 10.6
Room 6 Dimensions:
11.3 x 11.6
Room 7 Dimensions:
7 x 5.8
Association Amenities:
Common Acreage
Baths - 1/4:
0
Baths - 3/4:
0
Rooms: Level 1:
Level 1: Bedroom,Level 1: Dining Room,Level 1: Kitchen,Level 1: Living Room,Level 1: Primary Bedroom,Level 1: Mudroom
Utilities
Sewer:
1250 Gallon,Concrete,Leach Field - Conventionl,Leach Field - On-Site,Private,Septic
Heating System:
Radiant Floor
Cooling System:
Mini Split
Electric:
200 Amp,Circuit Breaker(s),Generator
Heat Fuel:
Gas - LP/Bottle
Utilities:
Underground Utilities
Features - Accessibility:
1st Floor Bedroom,1st Floor Full Bathroom,Hard Surface Flooring,One-Level Home
Listing Info
List Agent:
1085
Agent Info

|
Cowan & Zellers
|
603-225-3333 - 30 South Main Street

