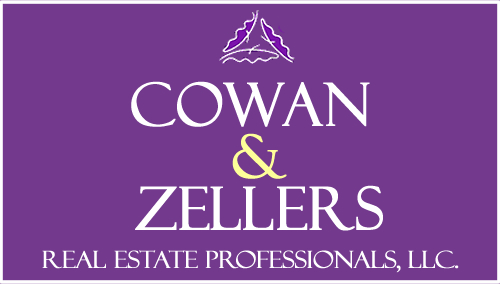Condo For Sale
3,468 Sqft - 221 Mountain Road, Concord, New Hampshire 03301
Basic Info
Property Type:
Condo
Listing Type:
For Sale
Price:
$665,000
Bedrooms:
3
Baths Total:
4
Full Bathrooms:
2
Half Bathrooms:
1
Lot Area:
28.96 Acre
Square Footage:
3,468 Sqft
Year Built:
1982
MLS #:
5021282
Days On Market:
7
Property Details
Listing Status:
Pending
Garage:
Yes
Tax - Gross Amount:
$12,839
Tax Year:
2024
Garage Capacity:
2
Zoning:
RM
Roads:
Association,Cul-de-Sac,Paved,Private,Public,Privat
Lot - Sqft:
1,261,498 Sqft
Road Frontage:
Yes
Price Per SQFT:
$223
Road Frontage Length:
800
Easements:
Yes
Location
Address:
221 Mountain Road
County:
NH-Merrimack
Country:
US
State:
NH
City:
Concord
Zipcode:
03301
Flood Zone:
No
Exterior
Parking:
Driveway, Garage, Direct Entry, Attached, Auto Open
Foundation:
Poured Concrete
Roof:
Shingle - Architectural
Construction Status:
Existing
Water Frontage Length:
0
Features - Exterior:
Deck,Patio,Porch - Screened,Windows - Double Pane
Driveway:
Common/Shared,Paved
Interior
Flooring:
Carpet,Hardwood,Tile
Basement Description:
Finished, Full, Daylight, Stairs - Interior, Storage Space, Exterior Access, Interior Access, Walkout
Features - Interior:
Bar,Blinds,Cedar Closet,Ceiling Fan,Dining Area,Fireplace - Wood,Fireplaces - 1,Kitchen/Dining,Living/Dining,Primary BR w/ BA,Natural Light,Skylight,Vaulted Ceiling,Walk-in Closet,Laundry - 1st Floor
Appliances:
Dishwasher, Refrigerator, Range - Gas, Disposal, Dryer, Washer, Range Hood
Room Details
Units Per Building:
1
Room 1 Type:
Kitchen
Room 2 Type:
Breakfast Nook
Room 3 Type:
Great Room
Room 4 Type:
Primary BR Suite
Room 5 Type:
Mudroom
Room 6 Type:
Bedroom
Room 7 Type:
Bedroom
Room 8 Type:
Bath - Full
Room 9 Type:
Rec Room
Room 10 Type:
Bonus Room
Room 11 Type:
Bath - Full
Room 12 Type:
Other
Room 13 Type:
Workshop
Room 14 Type:
Porch
Rooms: Level B:
Level B: Bonus Room,Level B: Bath - Full,Level B:
Room 1 Dimensions:
21'4x11'4
Room 3 Dimensions:
18x16'5
Room 4 Dimensions:
13'11x15'8 14'11x7'7
Room 5 Dimensions:
10'4x6'10
Room 6 Dimensions:
13'5x15'8
Room 7 Dimensions:
12x15'8
Room 8 Dimensions:
8'3x8
Room 9 Dimensions:
26x13'3
Room 10 Dimensions:
13'11x15
Room 11 Dimensions:
10'9x15
Room 12 Dimensions:
16'8x10'7
Room 13 Dimensions:
10'3x18'3
Room 14 Dimensions:
13x9'6
Association Amenities:
Master Insurance,Common Acreage,Snow Removal
Baths - 1/4:
0
Baths - 3/4:
1
Rooms: Level 1:
Level 1: Breakfast Nook,Level 1: Great Room,Level 1: Kitchen,Level 1: Primary Bdm Ste,Level 1: Mudroom,Level 1: Porch
Rooms: Level 2:
Level 2: Bedroom,Level 2: Bath - Full
Utilities
Sewer:
Public
Heating System:
Forced air, Baseboard, Electric, Hot Air
Cooling System:
Central Ac
Electric:
200 Amp,Circuit Breaker(s)
Heat Fuel:
Gas - Natural
Utilities:
Cable,Gas - Underground,Underground Utilities
Features - Accessibility:
1st Floor Bedroom,1st Floor Full Bathroom,1st Floor Hrd Surfce Flr,Low Pile Carpet,1st Floor Laundry
Listing Info
List Agent:
414
Agent Info

|
Cowan & Zellers
|
603-225-3333 - 30 South Main Street

