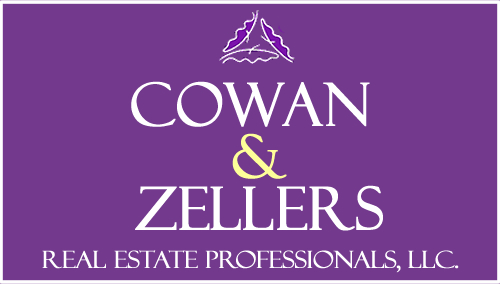Single Family For Sale
9,769 Sqft - 17 Pond Path, North Hampton, New Hampshire 03862
Basic Info
Property Type:
Single Family
Listing Type:
For Sale
Price:
$3,200,000
Bedrooms:
5
Baths Total:
6
Full Bathrooms:
3
Half Bathrooms:
2
Lot Area:
2.84 Acre
Square Footage:
9,769 Sqft
Year Built:
1982
MLS #:
5020567
Days On Market:
6
Property Details
Listing Status:
Active
Garage:
Yes
Tax - Gross Amount:
$29,993
Tax Year:
2023
Garage Capacity:
3
Zoning:
R2
Roads:
Paved,Public
Lot - Sqft:
123,710 Sqft
Road Frontage:
Yes
Price Per SQFT:
$404
Road Frontage Length:
177
Easements:
Yes
Development / Subdivision:
Country Club Estates
Location
Address:
17 Pond Path
County:
NH-Rockingham
Country:
US
State:
NH
City:
North Hampton
Zipcode:
03862
School - Elementary:
North Hampton School
School - District:
North Hampton
School - Middle/Jr:
North Hampton School
School - High:
Winnacunnet High School
Flood Zone:
No
Directions:
Take Central Road in Rye Beach to Old Locke Road. Turn right into Country Club Estates. This road is Pond Path. The property is the 2nd home on the right.
Exterior
Parking:
Driveway, Paved, Garage, Direct Entry, Attached, Auto Open
Foundation:
Concrete
Roof:
Shingle - Asphalt
Construction Status:
Existing
Water Frontage Length:
0
Features - Exterior:
Fence - Partial,Pool - In Ground
Driveway:
Brick/Pavers,Paved
Interior
Flooring:
Carpet,Hardwood,Marble,Other,Parquet,Vinyl
Basement Description:
Full, Concrete, Partially Finished, Storage Space, Interior Access
Features - Interior:
Dining Area,Fireplace - Wood,Fireplaces - 3+,Primary BR w/ BA,Natural Light,Security,Storage - Indoor,Walk-in Closet,Laundry - 1st Floor
Appliances:
Dishwasher, Microwave, Refrigerator, Dryer, Oven - Wall, Washer, Cooktop - Electric, Water Heater - Electric, Water Heater - Other
Room Details
Room 1 Type:
Living Room
Room 2 Type:
Sunroom
Room 3 Type:
Dining Room
Room 4 Type:
Kitchen
Room 5 Type:
Family Room
Room 6 Type:
Office/Study
Room 7 Type:
Primary BR Suite
Room 8 Type:
Bedroom
Room 9 Type:
Bedroom
Room 10 Type:
Bedroom with Bath
Room 11 Type:
Other
Room 12 Type:
Bedroom
Room 13 Type:
Den
Rooms: Level 3:
Level 3: Bedroom,Level 3: Den
Baths - 1/4:
0
Baths - 3/4:
1
Rooms: Level 1:
Level 1: Dining Room,Level 1: Family Room,Level 1: Kitchen,Level 1: Living Room,Level 1: Office/Study,Level 1: Sunroom
Rooms: Level 2:
Level 2: Bedroom,Level 2: Primary Bdm Ste,Level 2: Other
Utilities
Sewer:
Private
Heating System:
Hot water, Multi Zone, Hot Air
Cooling System:
Multi Zone, Central Ac
Electric:
Circuit Breaker(s)
Heat Fuel:
Oil
Utilities:
Cable - Available
Listing Info
List Agent:
13536
Agent Info

|
Cowan & Zellers
|
603-225-3333 - 30 South Main Street

