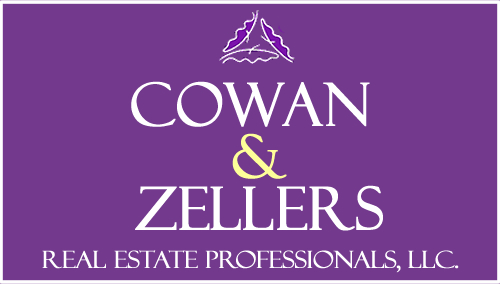Single Family For Sale
18,482 Sqft - 6 Lancaster Road, Windham, New Hampshire 03087
Basic Info
Property Type:
Single Family
Listing Type:
For Sale
Price:
$4,799,000
Bedrooms:
7
Baths Total:
9
Full Bathrooms:
7
Half Bathrooms:
1
Lot Area:
16.43 Acre
Square Footage:
18,482 Sqft
Year Built:
1994
MLS #:
5020341
Property Details
Listing Status:
Active
Garage:
Yes
Tax - Gross Amount:
$49,414
Garage Capacity:
6
Zoning:
RD
Roads:
Paved,Public
Lot - Sqft:
715,691 Sqft
Road Frontage:
Yes
Price Per SQFT:
$339
Road Frontage Length:
1033
Location
Address:
6 Lancaster Road
County:
NH-Rockingham
Country:
US
State:
NH
City:
Windham
Zipcode:
03087
School - Elementary:
Golden Brook Elementary School
School - District:
Windham
School - Middle/Jr:
Windham Middle School
School - High:
Windham High School
Flood Zone:
Unknown
Directions:
Use GPS for best route.
Exterior
Parking:
Driveway, Parking Spaces 6+, Garage, Off Street, Heated Garage, Attached, Auto Open
Foundation:
Concrete
Roof:
Slate
Construction Status:
Existing
Water Frontage Length:
0
Features - Exterior:
Basketball Court,Deck,Guest House,Natural Shade,Other - See Remarks,Outbuilding,Patio,Tennis Court
Driveway:
Brick/Pavers,Gated
Interior
Flooring:
Carpet,Hardwood,Marble
Basement Description:
Full, Partially Finished, Stairs - Interior, Storage Space, Concrete Floor, Exterior Access, Interior Access, Walkout
Features - Interior:
Central Vacuum,Attic - Hatch/Skuttle,Bar,Fireplace - Wood,Fireplaces - 3+,Home Theatre Wiring,In-Law/Accessory Dwelling,Kitchen Island,Primary BR w/ BA,Pool - Indoor,Storage - Indoor,Surround Sound Wiring,Walk-in Closet,Walk-in Pantry,Wet Bar,Laundry - 2nd Floor
Appliances:
Dishwasher, Microwave, Refrigerator, Range - Gas, Dryer, Mini Fridge, Oven - Double, Oven - Wall, Washer, Wine Cooler, Freezer, Water Heater - Off Boiler
Room Details
Room 1 Type:
Kitchen - Eat-in
Room 2 Type:
Living Room
Room 3 Type:
Library
Room 4 Type:
Dining Room
Room 5 Type:
Family Room
Room 6 Type:
Bedroom with Bath
Room 7 Type:
Primary BR Suite
Room 8 Type:
Bedroom
Room 9 Type:
Bedroom with Bath
Room 10 Type:
Bedroom with Bath
Room 11 Type:
Laundry Room
Room 12 Type:
Media Room
Room 13 Type:
Rec Room
Room 14 Type:
Office/Study
Room 15 Type:
Exercise Room
Room 16 Type:
Wine Cellar
Room 17 Type:
Bonus Room
Room 18 Type:
Kitchen
Room 19 Type:
Bedroom
Room 20 Type:
Living Room
Room 21 Type:
Foyer
Rooms: Level 3:
Level 3: Media Room,Level 3: Office/Study,Level 3:
Rooms: Level B:
Level B: Bonus Room,Level B: Exercise Room,Level B
Room 21 Level:
1
Baths - 1/4:
0
Baths - 3/4:
1
Rooms: Level 1:
Level 1: Dining Room,Level 1: Family Room,Level 1: Foyer,Level 1: Kitchen - Eat-in,Level 1: Library,Level 1: Living Room
Rooms: Level 2:
Level 2: Bedroom,Level 2: Kitchen,Level 2: Laundry Room,Level 2: Living Room,Level 2: Primary Bdm Ste
Utilities
Sewer:
Leach Field,Private,Septic
Heating System:
Multi Zone
Cooling System:
Multi Zone, Central Ac
Electric:
Generator,Underground
Heat Fuel:
Oil
Utilities:
Underground Utilities
Features - Accessibility:
1st Floor 1/2 Bathroom,1st Floor Bedroom,1st Floor Full Bathroom,1st Floor Hrd Surfce Flr,3 Ft. Doors,Access Restrooms,Bathroom w/Step-in Shower,Bathroom w/Tub,Hard Surface Flooring
Listing Info
List Agent:
25067
Agent Info

|
Cowan & Zellers
|
603-225-3333 - 30 South Main Street

