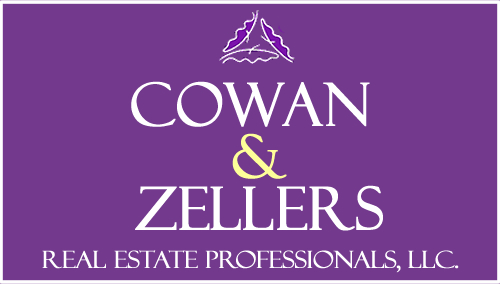Single Family For Sale
3,919 Sqft - 175 Harbor Road, Rye, New Hampshire 03870
Basic Info
Property Type:
Single Family
Listing Type:
For Sale
Price:
$7,200,000
Bedrooms:
4
Baths Total:
4
Full Bathrooms:
2
Half Bathrooms:
1
Lot Area:
0.48 Acre
Square Footage:
3,919 Sqft
Year Built:
2016
MLS #:
5020108
Days On Market:
10
Property Details
Listing Status:
Active
Garage:
Yes
Tax - Gross Amount:
$24,853
Tax Year:
2023
Garage Capacity:
3
Zoning:
BUS
Roads:
Public
Lot - Sqft:
20,909 Sqft
Road Frontage:
Yes
Price Per SQFT:
$1,837
Road Frontage Length:
122
Easements:
Yes
Location
Address:
175 Harbor Road
County:
NH-Rockingham
Country:
US
State:
NH
City:
Rye
Zipcode:
03870
School - Elementary:
Rye Elementary School
School - District:
Rye
School - Middle/Jr:
Rye Junior High School
School - High:
Portsmouth High School
Flood Zone:
Yes
Exterior
Waterfront:
Yes
Foundation:
Slab - Concrete
Roof:
Shingle - Asphalt
Construction Status:
Existing
Water Body Restrictions:
Unknown
Water Body Type:
Harbor
Water Body Name:
Rye Harbor
Water Frontage Length:
180
Features - Exterior:
Boat Slip/Dock,Docks,Deck,Fence - Invisible Pet,Garden Space,Patio,Porch - Covered,Private Dock
Driveway:
Brick/Pavers
Interior
Flooring:
Hardwood,Tile,Vinyl Plank
Features - Interior:
Central Vacuum,Blinds,Cedar Closet,Ceiling Fan,Dining Area,Elevator,Fireplace - Gas,Fireplaces - 1,Kitchen Island,Kitchen/Dining,Laundry Hook-ups,Living/Dining,Primary BR w/ BA,Natural Light,Security,Soaking Tub,Storage - Indoor,Surround Sound Wiring,Vaulted Ceiling,Walk-in Closet,Window Treatment,Laundry - 2nd Floor,Bidet
Appliances:
Dishwasher, Microwave, Refrigerator, Dryer, Mini Fridge, Oven - Wall, Washer, Cooktop - Induction
Room Details
Room 1 Type:
Kitchen
Room 2 Type:
Dining Room
Room 3 Type:
Living Room
Room 4 Type:
Primary BR Suite
Room 5 Type:
Bedroom with Bath
Room 6 Type:
Bedroom with Bath
Room 7 Type:
Office/Study
Room 8 Type:
Studio
Room 1 Dimensions:
16.11 X 23.1
Room 2 Dimensions:
14 X 34.10
Room 3 Dimensions:
23.8 X 17.10
Room 4 Dimensions:
25.1 X 16.5
Room 5 Dimensions:
17.1 X 11.11
Room 6 Dimensions:
20.9 X 17.6
Room 7 Dimensions:
18 X 12.10
Room 8 Dimensions:
13.10 X 12.7
Association Amenities:
Docks
Baths - 1/4:
0
Baths - 3/4:
1
Rooms: Level 1:
Level 1: Office/Study,Level 1: Studio
Rooms: Level 2:
Level 2: Dining Room,Level 2: Kitchen,Level 2: Living Room,Level 2: Primary Bdm Ste
Utilities
Sewer:
Community,Private,Septic Shared
Heating System:
Forced air, Radiant, Multi Zone, Radiant Floor
Cooling System:
Central Ac
Electric:
Circuit Breaker(s)
Heat Fuel:
Gas - LP/Bottle
Utilities:
Phone,Cable,Cable - At Site,Gas - LP/Bottle,Underground Utilities
Listing Info
List Agent:
15586
Agent Info

|
Cowan & Zellers
|
603-225-3333 - 30 South Main Street

