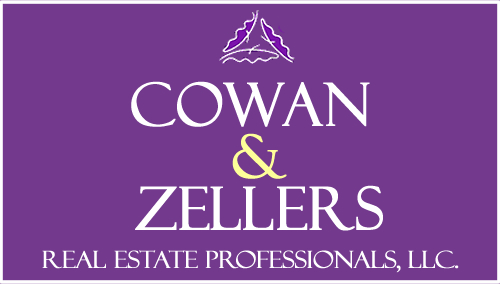Single Family For Sale
2,738 Sqft - 8 Brockway Road, Hanover, New Hampshire 03755
Basic Info
Property Type:
Single Family
Listing Type:
For Sale
Price:
$1,790,000
Bedrooms:
4
Baths Total:
3
Full Bathrooms:
3
Lot Area:
0.25 Acre
Square Footage:
2,738 Sqft
Year Built:
1931
MLS #:
5019975
Days On Market:
7
Property Details
Listing Status:
Active Under Contract
Garage:
Yes
Tax - Gross Amount:
$17,549
Tax Year:
2024
Garage Capacity:
2
Zoning:
SR3
Roads:
Public
Lot - Sqft:
10,890 Sqft
Road Frontage:
Yes
Price Per SQFT:
$654
Road Frontage Length:
114
Easements:
Yes
Suitable Use:
Residential
Location
Address:
8 Brockway Road
County:
NH-Grafton
Country:
US
State:
NH
City:
Hanover
Zipcode:
03755
School - Elementary:
Bernice A. Ray School
School - District:
Dresden
School - Middle/Jr:
Frances C. Richmond Middle Sch
School - High:
Hanover High School
Flood Zone:
No
Directions:
Brockway comes off Route 120 just south of the intersection beside the Hanover Coop
Exterior
Foundation:
Concrete
Roof:
Shingle - Asphalt
Construction Status:
Existing
Water Frontage Length:
0
Features - Exterior:
Deck
Driveway:
Paved
Interior
Flooring:
Hardwood,Tile,Wood
Basement Description:
Partially Finished, Stairs - Interior, Concrete Floor
Features - Interior:
Blinds,Fireplace - Wood,Fireplaces - 1,In-Law/Accessory Dwelling,Kitchen Island,Primary BR w/ BA,Natural Light,Natural Woodwork,Walk-in Closet,Walk-in Pantry
Appliances:
Dishwasher, Range - Electric, Refrigerator, Range - Gas, Dryer, Oven - Wall, Washer, Water Heater - Off Boiler
Room Details
Room 1 Type:
Living Room
Room 2 Type:
Dining Room
Room 3 Type:
Kitchen
Room 4 Type:
Primary BR Suite
Room 5 Type:
Family Room
Room 6 Type:
Office/Study
Room 7 Type:
Office/Study
Room 8 Type:
Family Room
Room 9 Type:
Bedroom
Room 10 Type:
Bedroom
Room 11 Type:
Bedroom
Rooms: Level B:
Level B: Family Room
Room 1 Dimensions:
25'2 X 12'7
Room 2 Dimensions:
13'9 X 12'4
Room 3 Dimensions:
9'10 X 13'
Room 4 Dimensions:
18'11 X 13'
Room 5 Dimensions:
12'3 X 10'
Room 6 Dimensions:
7'7 X 9'2
Room 7 Dimensions:
7'6 X 14'3
Room 8 Dimensions:
23'7 X 15'7
Room 9 Dimensions:
12'7 X 12'4
Room 10 Dimensions:
17'2 X 12'4
Room 11 Dimensions:
12'4 X 9'7
Baths - 1/4:
0
Baths - 3/4:
0
Rooms: Level 1:
Level 1: Dining Room,Level 1: Family Room,Level 1: Kitchen,Level 1: Living Room,Level 1: Primary Bdm Ste,Level 1: Office/Study
Rooms: Level 2:
Level 2: Bedroom
Utilities
Sewer:
Public
Heating System:
Steam
Cooling System:
No
Electric:
Circuit Breaker(s)
Heat Fuel:
Oil
Utilities:
Cable - Available
Listing Info
List Agent:
8905
Agent Info

|
Cowan & Zellers
|
603-225-3333 - 30 South Main Street

