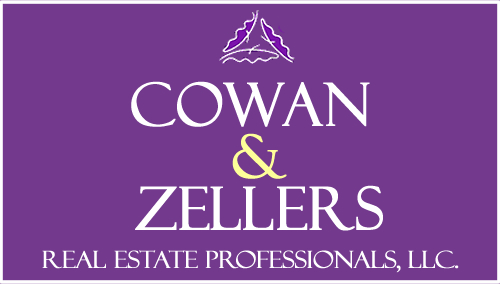Single Family For Sale
6,215 Sqft - 123 Long Hill Road, Hollis, New Hampshire 03049
Basic Info
Property Type:
Single Family
Listing Type:
For Sale
Price:
$1,950,000
Bedrooms:
4
Baths Total:
5
Full Bathrooms:
3
Half Bathrooms:
1
Lot Area:
2.70 Acre
Square Footage:
6,215 Sqft
Year Built:
2004
MLS #:
5019174
Property Details
Listing Status:
Active
Garage:
Yes
Tax - Gross Amount:
$24,638
Tax Year:
2023
Garage Capacity:
4
Zoning:
RA
Roads:
Cul-de-Sac,Dead End,Paved,Public
Lot - Sqft:
117,612 Sqft
Road Frontage:
Yes
Price Per SQFT:
$365
Road Frontage Length:
182
Easements:
Yes
Development / Subdivision:
Sky View Phase III
Location
Address:
123 Long Hill Road
County:
NH-Hillsborough
Country:
US
State:
NH
City:
Hollis
Zipcode:
03049
School - Elementary:
Hollis Primary School
School - District:
Hollis
School - Middle/Jr:
Hollis Brookline Middle Sch
School - High:
Hollis-Brookline High School
Flood Zone:
Unknown
Directions:
122 to Long Hill or Wheeler Rd to Tyng Hill to right on Long Hill.
Exterior
Foundation:
Poured Concrete
Roof:
Shingle - Asphalt
Construction Status:
Existing
Water Frontage Length:
0
Features - Exterior:
Deck,Fence - Partial,Outbuilding,Patio,Pool - In Ground,Porch - Enclosed,Built in Gas Grill
Driveway:
Paved
Interior
Basement Description:
Finished, Full, Daylight, Climate Controlled, Exterior Access, Interior Access, Walkout
Features - Interior:
Attic - Hatch/Skuttle,Blinds,Ceiling Fan,Dining Area,Fireplace - Gas,Home Theatre Wiring,Kitchen Island,Kitchen/Family,Primary BR w/ BA,Vaulted Ceiling,Walk-in Closet,Walk-in Pantry,Wet Bar,Laundry - 2nd Floor
Appliances:
Cooktop - Gas, Dishwasher, Microwave, Refrigerator, Dryer, Oven - Double, Washer, Wine Cooler, Exhaust Fan
Room Details
Room 1 Type:
Kitchen
Room 2 Type:
Mudroom
Room 3 Type:
Dining Room
Room 4 Type:
Living Room
Room 5 Type:
Office/Study
Room 6 Type:
Great Room
Room 7 Type:
Sunroom
Room 8 Type:
Primary BR Suite
Room 9 Type:
Bedroom with Bath
Room 10 Type:
Bedroom with Bath
Room 11 Type:
Bedroom with Bath
Room 12 Type:
Laundry Room
Room 13 Type:
Media Room
Room 14 Type:
Rec Room
Rooms: Level B:
Level B: Media Room,Level B: Rec Room
Room 1 Dimensions:
30'3x 30'11
Room 2 Dimensions:
6'7x9'11
Room 3 Dimensions:
13'8x14'8
Room 4 Dimensions:
15'10x15.6
Room 5 Dimensions:
13x12'8
Room 6 Dimensions:
22'3x21'1
Room 7 Dimensions:
14'9x14'1
Room 8 Dimensions:
29'11x15'0
Room 9 Dimensions:
16'2x16
Room 10 Dimensions:
13'6x13'10
Room 11 Dimensions:
15'10x15'6
Room 12 Dimensions:
9'8x6'3
Room 13 Dimensions:
27'9x15'1
Room 14 Dimensions:
22'8x31'6
Baths - 1/4:
0
Baths - 3/4:
1
Rooms: Level 1:
Level 1: Dining Room,Level 1: Great Room,Level 1: Kitchen,Level 1: Living Room,Level 1: Mudroom,Level 1: Office/Study,Level 1: Sunroom
Rooms: Level 2:
Level 2: Laundry Room,Level 2: Primary Bdm Ste
Utilities
Sewer:
Septic
Heating System:
Forced air
Cooling System:
Central Ac
Electric:
200 Amp
Heat Fuel:
Oil
Utilities:
Cable
Listing Info
List Agent:
15003
Agent Info

|
Cowan & Zellers
|
603-225-3333 - 30 South Main Street

