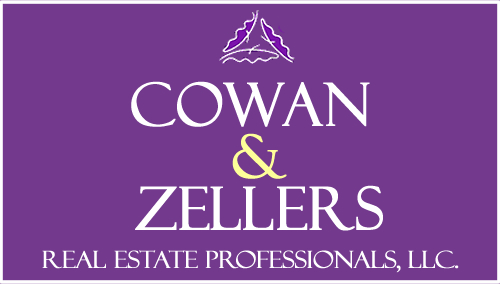Condo For Sale
2,787 Sqft - 58 Branch Turnpike, Concord, New Hampshire 03301
Basic Info
Property Type:
Condo
Listing Type:
For Sale
Price:
$430,000
Bedrooms:
4
Baths Total:
2
Full Bathrooms:
2
Square Footage:
2,787 Sqft
Year Built:
1987
MLS #:
5018665
Days On Market:
23
Property Details
Listing Status:
Active
Garage:
Yes
Tax - Gross Amount:
$7,081
Tax Year:
2022
Garage Capacity:
2
Zoning:
RM
Roads:
Association,Paved
Lot - Sqft:
0 Sqft
Road Frontage:
TBD
Price Per SQFT:
$246
Easements:
Yes
Suitable Use:
Residential
Location
Address:
58 Branch Turnpike
County:
NH-Merrimack
Country:
US
State:
NH
City:
Concord
Zipcode:
03301
School - Elementary:
Broken Ground School
School - District:
Concord School District SAU #8
School - Middle/Jr:
Rundlett Middle School
School - High:
Concord High School
Flood Zone:
Unknown
Directions:
Pembroke Rd to Branch Turnpike and turn into Edgewood Heights. follow road to the left and take first left onto Hawthorne Ln. - For GPS users navigate to: 2 Hawthorne Ln, Concord NH. This will bring you right to the property.
Exterior
Waterfront:
No
Parking:
Driveway, Paved, Garage, Off Street, Parking Spaces 4, Direct Entry, Attached
Foundation:
Concrete
Roof:
Shingle - Asphalt
Construction Status:
Existing
Water Frontage Length:
0
Features - Exterior:
Deck,Garden Space,Natural Shade
Driveway:
Paved
Interior
Flooring:
Vinyl
Basement Description:
Full, Concrete, Stairs - Interior, Bulkhead, Unfinished, Storage Space, Concrete Floor, Exterior Access, Interior Access, Stairs - Basement
Features - Interior:
Dining Area,Kitchen/Dining,Laundry Hook-ups,Living/Dining,Natural Light,Security,Storage - Indoor
Appliances:
Dishwasher, Microwave, Range - Electric, Refrigerator, Dryer, Washer, Cooktop - Electric, Range Hood, Water Heater
Room Details
Unit/Lot #:
No. 2
Units Per Building:
1
Room 1 Type:
Kitchen
Room 2 Type:
Dining Room
Room 3 Type:
Living Room
Room 4 Type:
Bedroom
Room 5 Type:
Bedroom
Room 6 Type:
Bath - Full
Room 7 Type:
Bedroom
Room 8 Type:
Bedroom
Room 9 Type:
Bath - Full
Room 1 Dimensions:
12 x 13
Room 2 Dimensions:
11 x 13
Room 3 Dimensions:
13 x 15
Room 4 Dimensions:
12 x 13
Room 5 Dimensions:
9 x 11
Room 7 Dimensions:
12 x 18
Room 8 Dimensions:
12 x 18
Association Amenities:
Club House,Landscaping,Pool - In-Ground,Snow Removal,Tennis Court,Trash Removal
Baths - 1/4:
0
Baths - 3/4:
0
Rooms: Level 1:
Level 1: Bedroom,Level 1: Bath - Full,Level 1: Dining Room,Level 1: Kitchen,Level 1: Living Room
Rooms: Level 2:
Level 2: Bedroom,Level 2: Bath - Full
Utilities
Sewer:
Public
Heating System:
Hot water, Baseboard
Cooling System:
Wall Ac Units, Mini Split
Electric:
Circuit Breaker(s)
Heat Fuel:
Oil
Utilities:
Cable
Features - Accessibility:
1st Floor Bedroom,1st Floor Full Bathroom,Paved Parking
Listing Info
List Agent:
283128
Agent Info

|
Cowan & Zellers
|
603-225-3333 - 30 South Main Street

