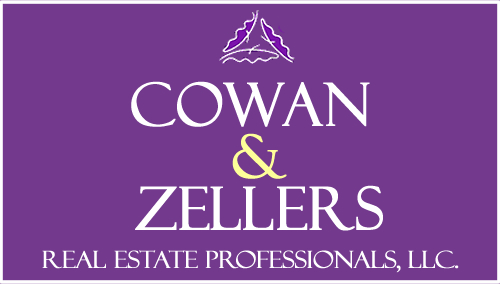Condo For Sale
2,358 Sqft - 9 Rampasture Lane, Lincoln, New Hampshire 03251
Basic Info
Property Type:
Condo
Listing Type:
For Sale
Price:
$1,825,000
Bedrooms:
4
Baths Total:
3
Full Bathrooms:
2
Square Footage:
2,358 Sqft
Year Built:
1985
MLS #:
5018217
Days On Market:
2
Property Details
Listing Status:
Pending
Garage:
Yes
Tax - Gross Amount:
$14,786
Tax Year:
2023
Garage Capacity:
1
Zoning:
Residential
Roads:
Association,Dead End,Paved,Private
Lot - Sqft:
0 Sqft
Road Frontage:
Yes
Price Per SQFT:
$774
Road Frontage Length:
20
Easements:
Yes
Location
Address:
9 Rampasture Lane
County:
NH-Grafton
Country:
US
State:
NH
City:
Lincoln
Zipcode:
03251
School - Elementary:
Lin-Wood Public School
School - District:
Lincoln/Woodstock SAU #16
School - Middle/Jr:
Lin-Wood Public School
School - High:
Lin-Wood Public HS
Flood Zone:
No
Directions:
Exit 32 off I93 heading NE on Rte. 112/Main St. Lincoln to Loon Mt. Bearing right after crossing bridge to first left after main parking lot before between Kanc 8 up Ramshorn Dr. to Rampasture Lane #6 on left right before ski slope on Dead End Rd.
Exterior
Parking:
Driveway, Parking Spaces 2, Garage, Off Street, Visitor, Direct Entry, Attached, Finished
Foundation:
Poured Concrete
Roof:
Shingle - Architectural
Construction Status:
Existing
Water Frontage Length:
0
Features - Exterior:
Balcony,Deck,Window Screens
Driveway:
Paved
Interior
Flooring:
Carpet,Ceramic Tile,Wood
Basement Description:
Finished, Stairs - Interior, Climate Controlled, Interior Access, Walkout
Features - Interior:
Blinds,Cathedral Ceiling,Ceiling Fan,Dining Area,Fireplace - Gas,Hearth,Kitchen Island,Kitchen/Dining,Kitchen/Living,Living/Dining,Primary BR w/ BA,Natural Light,Natural Woodwork,Skylight,Storage - Indoor,Vaulted Ceiling,Window Treatment,Laundry - 1st Floor
Appliances:
Dishwasher, Microwave, Range - Electric, Refrigerator, Disposal, Dryer, Washer, Cooktop - Electric, Stove - Electric, Range Hood, Water Heater - Electric, Water Heater
Room Details
Unit/Lot #:
6
Units Per Building:
7
Room 1 Type:
Family Room
Room 2 Type:
Bath - 3/4
Room 3 Type:
Bedroom
Room 4 Type:
Living/Dining
Room 5 Type:
Kitchen
Room 6 Type:
Dining Room
Room 7 Type:
Primary BR Suite
Room 8 Type:
Bath - Full
Room 9 Type:
Mudroom
Room 10 Type:
Loft
Room 11 Type:
Bedroom
Room 12 Type:
Bedroom
Room 13 Type:
Bath - Full
Rooms: Level 3:
Level 3: Bedroom,Level 3: Bath - Full,Level 3: Lof
Room 1 Dimensions:
20.5X11.7&mudroom
Room 2 Dimensions:
11.1X5.6+LaundryRoom
Room 3 Dimensions:
9.7x10.2
Room 4 Dimensions:
23.1x24.5
Room 5 Dimensions:
12.2x8.9
Room 6 Dimensions:
8.1x11.5
Room 7 Dimensions:
10.11x11.8
Room 8 Dimensions:
6.4x5.3,walk-in shower6.3x3.1
Room 9 Dimensions:
7.10x6.2 on slopes
Room 10 Dimensions:
15.3x10.10
Room 11 Dimensions:
13.3x11.4
Room 12 Dimensions:
11.10x14.3
Room 13 Dimensions:
7.5X4.11
Association Amenities:
Building Maintenance,Management Plan,Master Insurance,Landscaping,Common Acreage,Snow Removal,Trash Removal
Baths - 1/4:
0
Baths - 3/4:
1
Rooms: Level 1:
Level 1: Bedroom,Level 1: Bath - 3/4,Level 1: Dining Room,Level 1: Family Room
Rooms: Level 2:
Level 2: Bath - Full,Level 2: Kitchen,Level 2: Living/Dining,Level 2: Primary Bdm Ste,Level 2: Mudroom
Utilities
Sewer:
Public
Heating System:
Electric, Hot Air, Gas Heater - Vented, Direct Vent
Electric:
Circuit Breaker(s)
Heat Fuel:
Electric,Gas - LP/Bottle
Utilities:
Cable - At Site,Gas - On-Site,Underground Utilities
Features - Accessibility:
1st Floor 3/4 Bathroom,Access Laundry No Steps,Access Parking,Bathroom w/Step-in Shower,Bathroom w/Tub,Hard Surface Flooring,Paved Parking,1st Floor Laundry
Listing Info
List Agent:
23978
Agent Info

|
Cowan & Zellers
|
603-225-3333 - 30 South Main Street

