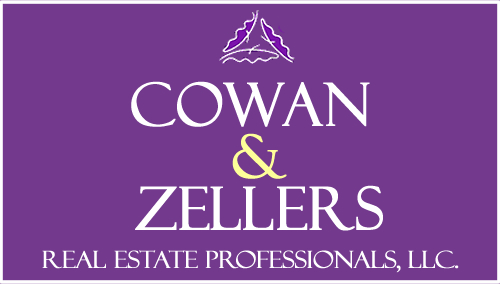Single Family For Sale
3,002 Sqft - 86 River Street, Wolfeboro, New Hampshire 03894
Basic Info
Property Type:
Single Family
Listing Type:
For Sale
Price:
$1,995,000
Bedrooms:
3
Baths Total:
3
Full Bathrooms:
2
Lot Area:
1.07 Acre
Square Footage:
3,002 Sqft
Year Built:
2016
MLS #:
5017761
Days On Market:
1
Property Details
Listing Status:
Active
Garage:
Yes
Tax - Gross Amount:
$11,818
Tax Year:
2023
Garage Capacity:
2
Zoning:
CRESCE
Roads:
Public
Lot - Sqft:
46,609 Sqft
Road Frontage:
Yes
Price Per SQFT:
$823
Road Frontage Length:
84
Easements:
Yes
Location
Address:
86 River Street
County:
NH-Carroll
Country:
US
State:
NH
City:
Wolfeboro
Zipcode:
03894
School - Elementary:
Carpenter Elementary
School - District:
Governor Wentworth Regional
School - Middle/Jr:
Kingswood Regional Middle
School - High:
Kingswood Regional High School
Flood Zone:
No
Directions:
From downtown Wolfeboro, take Center Street (109 N) .5 miles to River Street. Property is .1 miles down the road on the left. Turn into driveway past house (listed as 90, 100, 102). Bear left. Sign on Property
Exterior
Waterfront:
Yes
Parking:
Driveway, Parking Spaces 1 - 10, Garage, On Street, Direct Entry, Attached, Auto Open
Foundation:
Poured Concrete
Roof:
Shingle
Construction Status:
Existing
Water Body Restrictions:
Unknown
Water Body Type:
Lake
Water Body Name:
Crescent Lake
Water Frontage Length:
275
Driveway:
Paved
Interior
Basement Description:
Concrete, Stairs - Exterior, Storage Space, Exterior Access, Walkout, Roughed In
Room Details
Room 1 Type:
Kitchen
Room 2 Type:
Living Room
Room 3 Type:
Dining Room
Room 4 Type:
Family Room
Room 5 Type:
Bedroom
Room 6 Type:
Laundry Room
Room 7 Type:
Primary BR Suite
Room 8 Type:
Bedroom
Room 9 Type:
Bedroom
Room 1 Dimensions:
24 x 13
Room 2 Dimensions:
16 x 14
Room 3 Dimensions:
11 x 12
Room 4 Dimensions:
11'6" x 15'5"
Room 5 Dimensions:
15 x 14
Room 6 Dimensions:
5 x 7
Room 7 Dimensions:
16 x 22
Room 8 Dimensions:
12 x 13
Room 9 Dimensions:
12 x 13
Baths - 1/4:
0
Baths - 3/4:
1
Rooms: Level 1:
Level 1: Bedroom,Level 1: Dining Room,Level 1: Family Room,Level 1: Kitchen,Level 1: Laundry Room,Level 1: Living Room
Rooms: Level 2:
Level 2: Bedroom,Level 2: Primary Bdm Ste
Utilities
Sewer:
Public
Heating System:
Hot water
Electric:
200 Amp,Circuit Breaker(s)
Heat Fuel:
Gas - LP/Bottle
Utilities:
Cable,Gas - LP/Bottle,Telephone Available
Listing Info
List Agent:
9377
Agent Info

|
Cowan & Zellers
|
603-225-3333 - 30 South Main Street

