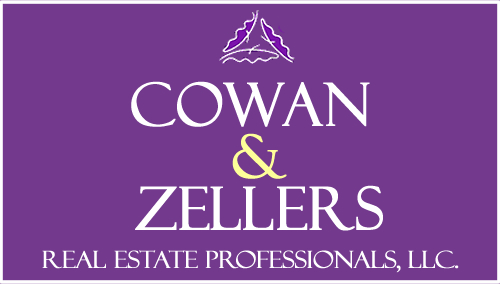Single Family For Sale
5,490 Sqft - 330 High Street, Hampton, New Hampshire 03842
Basic Info
Property Type:
Single Family
Listing Type:
For Sale
Price:
$1,599,900
Bedrooms:
4
Baths Total:
3
Full Bathrooms:
1
Half Bathrooms:
1
Lot Area:
0.35 Acre
Square Footage:
5,490 Sqft
MLS #:
5017416
Property Details
Listing Status:
Active
Garage:
Yes
Tax - Gross Amount:
$0
Garage Capacity:
2
Zoning:
residential
Roads:
Paved,Public
Lot - Sqft:
15,246 Sqft
Road Frontage:
TBD
Price Per SQFT:
$500
Easements:
Yes
Location
Address:
330 High Street
County:
NH-Rockingham
Country:
US
State:
NH
City:
Hampton
Zipcode:
03842
School - District:
Hampton School District
Flood Zone:
No
Directions:
Route 1 South, take a right onto High St. 330 located about 1-2 miles down on left. use GPS : 338 High St.
Exterior
Foundation:
Concrete,Poured Concrete
Roof:
Shingle - Architectural
Construction Status:
Pre-Construction
Water Frontage Length:
0
Features - Exterior:
Doors - Energy Star,Porch - Covered,Window Screens,Windows - Energy Star
Driveway:
Paved
Interior
Flooring:
Carpet,Hardwood,Tile
Basement Description:
Full, Concrete, Unfinished, Exterior Access, Interior Access, Stairs - Basement
Features - Interior:
Ceiling Fan,Dining Area,Fireplace - Gas,Fireplaces - 1,Kitchen Island,Kitchen/Dining,Laundry Hook-ups,Light Fixtures -Enrgy Rtd,Primary BR w/ BA,Storage - Indoor,Walk-in Closet,Programmable Thermostat
Appliances:
Microwave, Range - Gas, Dishwasher - Energy Star, Refrigerator-energy Star, Exhaust Fan, Water Heater - On Demand
Room Details
Room 1 Type:
Kitchen
Room 2 Type:
Dining Room
Room 3 Type:
Great Room
Room 4 Type:
Primary Bedroom
Room 5 Type:
Bath - 3/4
Room 6 Type:
Office/Study
Room 7 Type:
Bath - 1/2
Room 8 Type:
Laundry Room
Room 9 Type:
Bedroom
Room 10 Type:
Bedroom
Room 11 Type:
Bedroom
Room 12 Type:
Office/Study
Room 13 Type:
Bath - Full
Room 14 Type:
Sunroom
Room 1 Dimensions:
18 x 15 +/-
Room 2 Dimensions:
16 x 9+/-
Room 3 Dimensions:
17 x 16 +/-
Room 4 Dimensions:
14 x 16 +/-
Room 6 Dimensions:
12 x 10 +/-
Room 8 Dimensions:
16 x 11 +/-
Room 9 Dimensions:
16 x 13+/-
Room 10 Dimensions:
14 x 13 +/-
Room 11 Dimensions:
15 x 14 +/-
Room 12 Dimensions:
14 x 14 +/-
Baths - 1/4:
0
Baths - 3/4:
1
Rooms: Level 1:
Level 1: Bath - 1/2,Level 1: Bath - 3/4,Level 1: Dining Room,Level 1: Great Room,Level 1: Kitchen,Level 1: Laundry Room,Level 1: Primary Bedroom,Level 1: Office/Study,Level 1: Sunroom
Rooms: Level 2:
Level 2: Bedroom,Level 2: Bath - Full,Level 2: Office/Study
Utilities
Sewer:
Public
Heating System:
Multi Zone, Hot Air
Cooling System:
Central Ac
Electric:
200 Amp
Heat Fuel:
Gas - Natural
Utilities:
Underground Utilities
Listing Info
List Agent:
13822
Agent Info

|
Cowan & Zellers
|
603-225-3333 - 30 South Main Street

