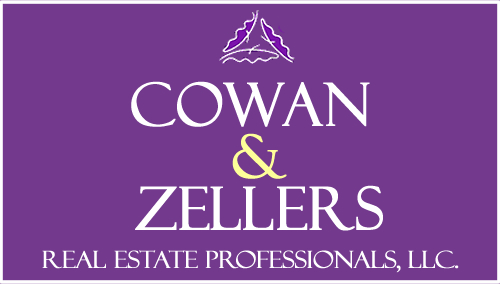Single Family For Sale
4,852 Sqft - 160 Waterloo Street, Warner, New Hampshire 03278
Basic Info
Property Type:
Single Family
Listing Type:
For Sale
Price:
$850,000
Bedrooms:
5
Baths Total:
3
Full Bathrooms:
2
Lot Area:
1.25 Acre
Square Footage:
4,852 Sqft
Year Built:
1805
MLS #:
5016322
Days On Market:
24
Property Details
Listing Status:
Active
Garage:
Yes
Tax - Gross Amount:
$10,982
Tax Year:
2024
Garage Capacity:
2
Zoning:
R2
Roads:
Paved,Public
Lot - Sqft:
54,450 Sqft
Road Frontage:
Yes
Price Per SQFT:
$220
Road Frontage Length:
200
Easements:
Yes
Location
Address:
160 Waterloo Street
County:
NH-Merrimack
Country:
US
State:
NH
City:
Warner
Zipcode:
03278
School - Elementary:
Simonds Elementary
School - District:
Kearsarge Sch Dst SAU #65
School - Middle/Jr:
Kearsarge Regional Middle Sch
School - High:
Kearsarge Regional HS
Flood Zone:
Unknown
Directions:
From exit 9 off of I89 take 103 west then take the second left onto Newmarket Road then take the first left onto Waterloo and the house is the second on the left.
Exterior
Foundation:
Concrete,Granite,Stone w/ Skim Coating
Roof:
Shingle - Asphalt
Construction Status:
Existing
Water Frontage Length:
0
Features - Exterior:
Balcony,Garden Space,Natural Shade,Outbuilding,Patio,Shed
Driveway:
Paved
Interior
Flooring:
Brick,Tile,Wood
Basement Description:
Unfinished
Features - Interior:
Cathedral Ceiling,Fireplace - Wood,Fireplaces - 2,Hearth,Kitchen Island,Primary BR w/ BA,Walk-in Pantry,Wood Stove Hook-up,Laundry - 1st Floor,Attic - Walkup
Appliances:
Dishwasher, Refrigerator, Range - Gas
Room Details
Room 1 Type:
Mudroom
Room 2 Type:
Sunroom
Room 3 Type:
Utility Room
Room 4 Type:
Kitchen - Eat-in
Room 5 Type:
Laundry Room
Room 6 Type:
Living Room
Room 7 Type:
Family Room
Room 8 Type:
Dining Room
Room 9 Type:
Bath - 3/4
Room 10 Type:
Great Room
Room 11 Type:
Bath - Full
Room 12 Type:
Bedroom
Room 13 Type:
Bedroom
Room 14 Type:
Bedroom
Room 15 Type:
Primary BR Suite
Room 16 Type:
Bath - Full
Room 17 Type:
Office/Study
Room 18 Type:
Other
Rooms: Level 3:
Level 3: Other
Baths - 1/4:
0
Baths - 3/4:
1
Rooms: Level 1:
Level 1: Bath - 3/4,Level 1: Dining Room,Level 1: Family Room,Level 1: Kitchen - Eat-in,Level 1: Laundry Room,Level 1: Living Room,Level 1: Mudroom,Level 1: Sunroom,Level 1: Utility Room
Rooms: Level 2:
Level 2: Bedroom,Level 2: Bath - Full,Level 2: Great Room,Level 2: Primary Bdm Ste,Level 2: Office/Study
Utilities
Sewer:
Private,Septic
Heating System:
Hot water
Electric:
200 Amp,Circuit Breaker(s)
Heat Fuel:
Oil
Utilities:
Cable - Available,Telephone Available
Listing Info
List Agent:
18030
Agent Info

|
Cowan & Zellers
|
603-225-3333 - 30 South Main Street

