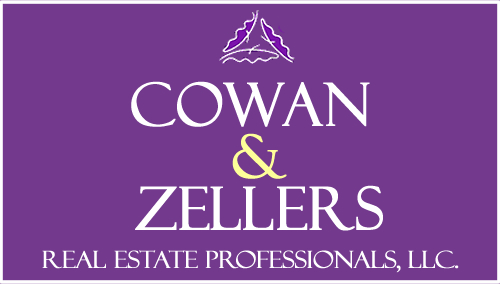Single Family For Sale
5,602 Sqft - 70 Anthon Road, Center Harbor, New Hampshire 03226
Basic Info
Property Type:
Single Family
Listing Type:
For Sale
Price:
$1,499,000
Bedrooms:
4
Baths Total:
5
Full Bathrooms:
3
Half Bathrooms:
2
Lot Area:
6.60 Acre
Square Footage:
5,602 Sqft
Year Built:
2007
MLS #:
5015311
Days On Market:
46
Property Details
Listing Status:
Active Under Contract
Garage:
Yes
Tax - Gross Amount:
$9,034
Tax Year:
2023
Garage Capacity:
3
Zoning:
Agricultural Rural
Roads:
Paved,Public
Lot - Sqft:
287,496 Sqft
Road Frontage:
Yes
Price Per SQFT:
$413
Road Frontage Length:
350
Easements:
Yes
Location
Address:
70 Anthon Road
County:
NH-Belknap
Country:
US
State:
NH
City:
Center Harbor
Zipcode:
03226
School - Elementary:
Inter-Lakes Elementary
School - District:
Inter-Lakes Coop Sch Dst
School - Middle/Jr:
Inter-Lakes Middle School
School - High:
Inter-Lakes High School
Flood Zone:
Unknown
Directions:
From Center Harbor Neck Rd. follow straight all the way down until you see Anthon Rd. on the right. House is about 1/2 mile down on your right.
Exterior
Waterfront:
No
Foundation:
Concrete
Roof:
Shingle - Architectural
Construction Status:
Existing
Water Body Restrictions:
Unknown
Water Body Type:
Lake
Water Body Name:
Squam Lake
Water Frontage Length:
0
Features - Exterior:
Deck,Garden Space,Patio,Pool - In Ground,Beach Access
Driveway:
Gravel
Interior
Flooring:
Carpet,Ceramic Tile,Hardwood
Basement Description:
Finished, Full, Daylight, Concrete, Partially Finished, Unfinished, Storage Space, Concrete Floor, Insulated, Climate Controlled, Exterior Access, Interior Access, Walkout, Stairs - Basement
Features - Interior:
Central Vacuum,Bar,Blinds,Cathedral Ceiling,Ceiling Fan,Dining Area,Fireplace - Wood,Fireplaces - 1,Kitchen Island,Kitchen/Living,Primary BR w/ BA,Natural Light,Natural Woodwork,Vaulted Ceiling,Walk-in Closet,Wet Bar,Laundry - 1st Floor,Common Heating/Cooling
Appliances:
Dishwasher, Microwave, Refrigerator, Range - Gas, Dryer, Trash Compactor, Washer, Wine Cooler, Range Hood, Water Heater
Room Details
Room 1 Type:
Kitchen
Room 2 Type:
Dining Room
Room 3 Type:
Living Room
Room 4 Type:
Primary BR Suite
Room 5 Type:
Bedroom with Bath
Room 6 Type:
Bedroom
Room 7 Type:
Bedroom
Room 8 Type:
Laundry Room
Room 9 Type:
Office/Study
Room 10 Type:
Family Room
Room 11 Type:
Foyer
Rooms: Level B:
Level B: Family Room
Room 1 Dimensions:
15x20
Room 2 Dimensions:
14x15
Room 3 Dimensions:
16x21
Room 4 Dimensions:
12x19
Room 5 Dimensions:
11x21
Room 6 Dimensions:
12x13
Room 7 Dimensions:
11x14
Room 8 Dimensions:
7x14
Room 9 Dimensions:
12x22
Room 10 Dimensions:
13x35
Room 11 Dimensions:
9x16
Association Amenities:
Beach Access,Beach Rights,Common Acreage,Day Dock,Docks
Baths - 1/4:
0
Baths - 3/4:
0
Rooms: Level 1:
Level 1: Dining Room,Level 1: Foyer,Level 1: Kitchen,Level 1: Laundry Room,Level 1: Living Room,Level 1: Primary Bdm Ste,Level 1: Office/Study
Rooms: Level 2:
Level 2: Bedroom
Utilities
Sewer:
1500+ Gallon,Leach Field,Septic
Heating System:
Forced air, Multi Zone, Hot Air, Radiant Floor
Cooling System:
Central Ac
Electric:
200 Amp,Circuit Breaker(s)
Heat Fuel:
Gas - LP/Bottle
Utilities:
Cable - At Site
Listing Info
List Agent:
12337
Agent Info

|
Cowan & Zellers
|
603-225-3333 - 30 South Main Street

