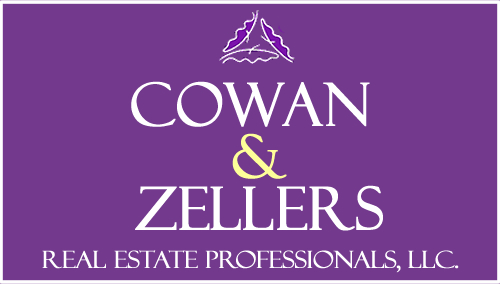Single Family For Sale
2,728 Sqft - 500 West River Road, Hooksett, New Hampshire 03106
Basic Info
Property Type:
Single Family
Listing Type:
For Sale
Price:
$595,000
Bedrooms:
3
Baths Total:
2
Full Bathrooms:
1
Lot Area:
2.08 Acre
Square Footage:
2,728 Sqft
Year Built:
1934
MLS #:
5014903
Days On Market:
85
Property Details
Listing Status:
Active
Garage:
Yes
Tax - Gross Amount:
$7,440
Tax Year:
2024
Garage Capacity:
4
Zoning:
Residential
Roads:
Paved,Public
Lot - Sqft:
90,605 Sqft
Road Frontage:
Yes
Price Per SQFT:
$305
Road Frontage Length:
296
Easements:
Yes
Location
Address:
500 West River Road
County:
NH-Merrimack
Country:
US
State:
NH
City:
Hooksett
Zipcode:
03106
School - Elementary:
Fred C. Underhill School
School - District:
Hooksett School District
School - Middle/Jr:
David R. Cawley Middle Sch
School - High:
Choice
Flood Zone:
Unknown
Directions:
Route 3A North to property on left. Route 3A South to property on right.
Exterior
Parking:
Driveway, Parking Spaces 6+, Garage, Off Street, Covered, Direct Entry, Heated Garage, Attached, Auto Open, Storage Above
Foundation:
Concrete,Poured Concrete,Slab w/ Frost Wall
Roof:
Metal,Shingle - Architectural
Construction Status:
Existing
Water Frontage Length:
0
Features - Exterior:
Deck,Fence - Full,Porch - Covered,Shed,Windows - Double Pane,Windows - Low E
Driveway:
Circular,Concrete,Dirt,Other,Paved
Interior
Flooring:
Ceramic Tile,Concrete,Hardwood,Laminate,Tile,Wood
Basement Description:
Full, Concrete, Stairs - Interior, Bulkhead, Unfinished, Concrete Floor
Features - Interior:
Bar,Blinds,Cathedral Ceiling,Ceiling Fan,Dining Area,Home Theatre Wiring,Kitchen Island,Kitchen/Dining,Light Fixtures -Enrgy Rtd,Lighting - LED,Natural Light,Storage - Indoor,Surround Sound Wiring,Vaulted Ceiling,Walk-in Closet,Programmable Thermostat,Laundry - 1st Floor,Common Heating/Cooling,Smart Thermostat,Attic - Pulldown
Appliances:
Range - Gas, Disposal, Mini Fridge, Wine Cooler, Stove - Gas, Dishwasher - Energy Star, Refrigerator-energy Star, Dryer - Energy Star, Washer - Energy Star, Range Hood, Vented Exhaust Fan, Exhaust Fan
Room Details
Room 1 Type:
Kitchen - Eat-in
Room 2 Type:
Dining Room
Room 3 Type:
Bath - 3/4
Room 4 Type:
Living Room
Room 5 Type:
Foyer
Room 6 Type:
Bedroom
Room 7 Type:
Bedroom
Room 8 Type:
Bedroom
Room 9 Type:
Bath - Full
Room 1 Dimensions:
13' x 18'
Room 2 Dimensions:
23' x 11'8"
Room 3 Dimensions:
11'6" x 7'3"
Room 4 Dimensions:
11'8" x 21'
Room 5 Dimensions:
13'2 x 13'
Room 6 Dimensions:
12'11" x 12'8"
Room 7 Dimensions:
11'3" x 12'
Room 8 Dimensions:
11'3" x 12'10"
Room 9 Dimensions:
8'6" x 7'4"
Baths - 1/4:
0
Baths - 3/4:
1
Rooms: Level 1:
Level 1: Bath - 3/4,Level 1: Dining Room,Level 1: Foyer,Level 1: Kitchen - Eat-in,Level 1: Living Room
Rooms: Level 2:
Level 2: Bedroom,Level 2: Bath - Full
Utilities
Sewer:
Public,Public Sewer at Street
Heating System:
Propane, Radiant, Hot Air, In Floor, Radiant Floor, Gas Heater, Wall Units, Stove - Pellet, Mini Split
Cooling System:
Multi Zone, Central Ac, Mini Split
Electric:
200 Amp,220 Plug,Circuit Breaker(s)
Heat Fuel:
Gas - LP/Bottle
Utilities:
Cable - Available,Gas - LP/Bottle,Satellite,T1 Available,Telephone At Site
Features - Accessibility:
1st Floor 3/4 Bathroom,1st Floor Hrd Surfce Flr,3 Ft. Doors,Access Laundry No Steps,Bathroom w/Step-in Shower,1st Floor Laundry
Listing Info
List Agent:
283253
Agent Info

|
Cowan & Zellers
|
603-225-3333 - 30 South Main Street

