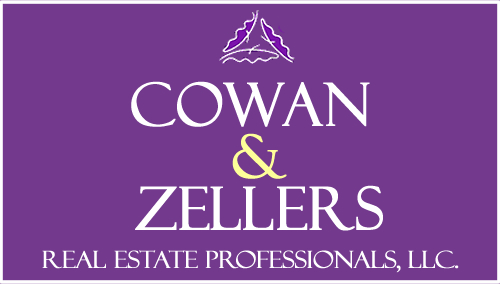Single Family For Sale
6,563 Sqft - 4 Knoll Crest Drive, Bedford, New Hampshire 03110
Basic Info
Property Type:
Single Family
Listing Type:
For Sale
Price:
$2,300,000
Bedrooms:
4
Baths Total:
5
Full Bathrooms:
3
Half Bathrooms:
1
Lot Area:
1.72 Acre
Square Footage:
6,563 Sqft
Year Built:
2015
MLS #:
5014596
Days On Market:
27
Property Details
Listing Status:
Pending
Garage:
Yes
Tax - Gross Amount:
$29,471
Tax Year:
2023
Garage Capacity:
5
Zoning:
RA
Roads:
Association,Paved,Privately Maintained
Lot - Sqft:
74,923 Sqft
Road Frontage:
TBD
Price Per SQFT:
$385
Easements:
Yes
Development / Subdivision:
The Cedars
Location
Address:
4 Knoll Crest Drive
County:
NH-Hillsborough
Country:
US
State:
NH
City:
Bedford
Zipcode:
03110
School - Elementary:
Memorial School
School - District:
Bedford Sch District SAU #25
School - Middle/Jr:
Ross A Lurgio Middle School
School - High:
Bedford High School
Flood Zone:
Unknown
Directions:
Meetinghouse Rd to Knoll Crest Dr.
Exterior
Foundation:
Concrete
Roof:
Shingle - Architectural
Construction Status:
Existing
Water Frontage Length:
0
Features - Exterior:
Deck,Fence - Full,Pool - In Ground,Porch - Covered,Shed
Driveway:
Paved
Interior
Flooring:
Carpet,Ceramic Tile,Hardwood
Basement Description:
Daylight, Partially Finished, Walkout
Features - Interior:
Blinds,Cathedral Ceiling,Ceiling Fan,Fireplace - Gas,Fireplaces - 2,Hearth,Kitchen Island,Kitchen/Family,Laundry Hook-ups,Primary BR w/ BA,Soaking Tub,Surround Sound Wiring,Vaulted Ceiling,Walk-in Closet,Walk-in Pantry,Wet Bar,Laundry - 1st Floor
Appliances:
Cooktop - Gas, Dishwasher, Microwave, Refrigerator, Dryer, Mini Fridge, Oven - Double, Washer, Range Hood, Water Heater - Tankless
Room Details
Room 1 Type:
Kitchen - Eat-in
Room 2 Type:
Family Room
Room 3 Type:
Dining Room
Room 4 Type:
Primary Bedroom
Room 5 Type:
Office/Study
Room 6 Type:
Bedroom with Bath
Room 7 Type:
Bedroom
Room 8 Type:
Bedroom
Room 9 Type:
Bonus Room
Room 10 Type:
Exercise Room
Room 11 Type:
Media Room
Room 12 Type:
Other
Rooms: Level B:
Level B: Exercise Room,Level B: Media Room,Level B
Association Amenities:
Master Insurance,Landscaping,Other,Snow Removal
Baths - 1/4:
0
Baths - 3/4:
1
Rooms: Level 1:
Level 1: Dining Room,Level 1: Family Room,Level 1: Kitchen - Eat-in,Level 1: Primary Bedroom,Level 1: Office/Study
Rooms: Level 2:
Level 2: Bedroom,Level 2: Bonus Room
Utilities
Sewer:
Private,Septic
Heating System:
Hot Air, Radiant Floor
Cooling System:
Central Ac
Electric:
Circuit Breaker(s),Generator,Underground
Heat Fuel:
Gas - LP/Bottle
Utilities:
Cable,Gas - LP/Bottle
Features - Accessibility:
1st Floor 1/2 Bathroom,1st Floor Bedroom,1st Floor Full Bathroom,1st Floor Hrd Surfce Flr,Hard Surface Flooring,Paved Parking,1st Floor Laundry
Listing Info
List Agent:
14824
Agent Info

|
Cowan & Zellers
|
603-225-3333 - 30 South Main Street

