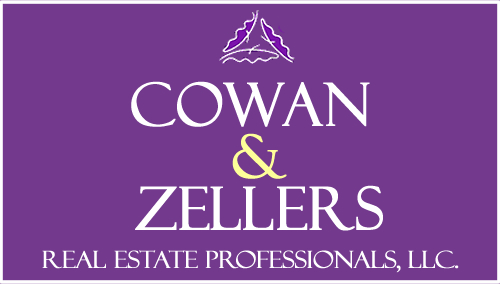Single Family For Sale
6,474 Sqft - 6 Marston Drive, Bedford, New Hampshire 03110
Basic Info
Property Type:
Single Family
Listing Type:
For Sale
Price:
$1,999,999
Bedrooms:
4
Baths Total:
4
Full Bathrooms:
3
Half Bathrooms:
1
Lot Area:
2.08 Acre
Square Footage:
6,474 Sqft
Year Built:
2004
MLS #:
5012475
Days On Market:
48
Property Details
Listing Status:
Active
Garage:
Yes
Tax - Gross Amount:
$20,021
Tax Year:
2023
Garage Capacity:
3
Zoning:
RA
Roads:
Paved
Lot - Sqft:
90,605 Sqft
Road Frontage:
Yes
Price Per SQFT:
$336
Road Frontage Length:
0
Easements:
Yes
Development / Subdivision:
Dunlap Place
Location
Address:
6 Marston Drive
County:
NH-Hillsborough
Country:
US
State:
NH
City:
Bedford
Zipcode:
03110
School - Elementary:
Riddle Brook Elem
School - District:
Bedford Sch District SAU #25
School - Middle/Jr:
Ross A Lurgio Middle School
School - High:
Bedford High School
Flood Zone:
No
Directions:
From New Boston Road (heading west) Right onto Wallace Road .3 miles Turn Left on Marston Drive and house will be on your left.
Exterior
Parking:
Driveway, Garage, Attached
Foundation:
Concrete
Roof:
Shingle - Asphalt
Construction Status:
Existing
Water Frontage Length:
0
Features - Exterior:
Deck,Fence - Partial,Hot Tub,Patio,Pool - In Ground,Porch,Sauna
Driveway:
Circular,Paved
Interior
Flooring:
Carpet,Combination,Hardwood,Tile
Basement Description:
Bulkhead
Features - Interior:
Central Vacuum,Blinds,Fireplace - Gas,Hot Tub,Kitchen Island,Kitchen/Dining,Soaking Tub,Walk-in Closet,Laundry - 2nd Floor,Attic - Walkup
Appliances:
Cooktop - Gas, Dishwasher, Microwave, Refrigerator, Dryer, Oven - Double, Oven - Wall, Washer, Wine Cooler
Room Details
Room 1 Type:
Kitchen - Eat-in
Room 2 Type:
Dining Room
Room 3 Type:
Family Room
Room 4 Type:
Den
Room 5 Type:
Primary Bedroom
Room 6 Type:
Bedroom
Room 7 Type:
Bedroom
Room 8 Type:
Bedroom with Bath
Room 9 Type:
Attic - Finished
Room 10 Type:
Bath - 1/2
Room 11 Type:
Bath - Full
Room 12 Type:
Bath - Full
Room 13 Type:
Bath - Full
Room 14 Type:
Laundry Room
Room 15 Type:
Bonus Room
Rooms: Level 3:
Level 3: Attic - Finished
Room 1 Dimensions:
17.7X23.2
Room 2 Dimensions:
12.8X13.6
Room 3 Dimensions:
17.7X23.2
Room 4 Dimensions:
12.11X13
Room 5 Dimensions:
17X17.1
Room 6 Dimensions:
13X11.5
Room 7 Dimensions:
11.2X12.1
Room 8 Dimensions:
12.1X21.2
Room 15 Dimensions:
22x25
Baths - 1/4:
0
Baths - 3/4:
0
Rooms: Level 1:
Level 1: Bonus Room,Level 1: Bath - 1/2,Level 1: Den,Level 1: Dining Room,Level 1: Family Room,Level 1: Kitchen - Eat-in
Rooms: Level 2:
Level 2: Bedroom,Level 2: Bath - Full,Level 2: Laundry Room,Level 2: Primary Bedroom
Utilities
Sewer:
1500+ Gallon,Leach Field,Private
Heating System:
Heat Pump, Forced air, Multi Zone
Cooling System:
Multi Zone, Central Ac
Electric:
Circuit Breaker(s)
Heat Fuel:
Gas - LP/Bottle
Utilities:
Cable,Gas - LP/Bottle,Underground Utilities
Features - Accessibility:
1st Floor 1/2 Bathroom
Listing Info
List Agent:
287326
Agent Info

|
Cowan & Zellers
|
603-225-3333 - 30 South Main Street

