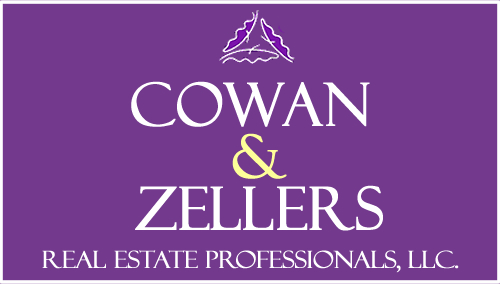Single Family For Sale
4,794 Sqft - 1681 Ocean Boulevard, Rye, New Hampshire 03870
Basic Info
Property Type:
Single Family
Listing Type:
For Sale
Price:
$3,800,000
Bedrooms:
3
Baths Total:
4
Full Bathrooms:
2
Half Bathrooms:
1
Lot Area:
2.52 Acre
Square Footage:
4,794 Sqft
Year Built:
2023
MLS #:
4984598
Days On Market:
250
Property Details
Listing Status:
Active
Garage:
No
Tax - Gross Amount:
$11,055
Tax Year:
2023
Garage Capacity:
0
Zoning:
Residential
Roads:
Public
Lot - Sqft:
109,771 Sqft
Road Frontage:
Yes
Price Per SQFT:
$1,004
Road Frontage Length:
100
Easements:
No
Location
Address:
1681 Ocean Boulevard
County:
NH-Rockingham
Country:
US
State:
NH
City:
Rye
Zipcode:
03870
School - Elementary:
Rye Elementary School
School - District:
Rye
School - Middle/Jr:
Rye Junior High School
School - High:
Portsmouth High School
Flood Zone:
Yes
Directions:
From Rte 95 follow GPS to Washington Road. Follow until it intersects with Ocean Blvd. Take left turn and proceed approx. .05 miles. Property is on left facing Foss Beach.
Exterior
Parking:
Parking Spaces 6+, Off Street, Other
Foundation:
Concrete,Poured Concrete
Roof:
Metal,Standing Seam
Construction Status:
New Construction
Water Body Restrictions:
No
Water Body Type:
Ocean
Water Body Name:
Atlantic Ocean
Water Frontage Length:
0
Features - Exterior:
Deck,Doors - Energy Star,Garden Space,Porch,Windows - Energy Star,Windows - Tinted,Greenhouse
Driveway:
Crushed Stone
Interior
Flooring:
Slate/Stone,Wood
Basement Description:
Finished, Full, Daylight, Stairs - Interior, Insulated, Interior Access, Walkout
Features - Interior:
Cathedral Ceiling,Cedar Closet,Dining Area,Primary BR w/ BA,Natural Light,Security,Soaking Tub,Vaulted Ceiling,Walk-in Pantry
Appliances:
Cooktop - Gas, Microwave, Range - Gas, Dishwasher - Energy Star, Refrigerator-energy Star, Dryer - Energy Star, Washer - Energy Star, Dryer - Gas, Range Hood, Exhaust Fan, Water Heater - Electric
Room Details
Room 1 Type:
Living Room
Room 2 Type:
Kitchen - Eat-in
Room 3 Type:
Bedroom with Bath
Room 4 Type:
Bath - 1/2
Room 5 Type:
Family Room
Room 6 Type:
Bedroom with Bath
Room 7 Type:
Bedroom with Bath
Room 8 Type:
Wine Cellar
Room 9 Type:
Kitchen
Room 10 Type:
Utility Room
Room 11 Type:
Greenhouse Room
Room 12 Type:
Rec Room
Rooms: Level B:
Level B: Greenhouse,Level B: Kitchen,Level B: Rec
Room 1 Dimensions:
23'10 x 16
Room 2 Dimensions:
14'4 x 25'1
Room 3 Dimensions:
14'2 x 23'2
Room 5 Dimensions:
24'8 x 18'9
Room 6 Dimensions:
14'7 x 21'5
Room 7 Dimensions:
14'10 x 21'5
Room 8 Dimensions:
22'11 x 16'8
Room 9 Dimensions:
13'2 x 22'5. w/Laundry
Room 10 Dimensions:
13'1 x 7'10
Room 11 Dimensions:
6'2 x 10'11
Room 12 Dimensions:
13'1 x 12'0
Baths - 1/4:
0
Baths - 3/4:
1
Rooms: Level 1:
Level 1: Bath - 1/2,Level 1: Kitchen - Eat-in,Level 1: Living Room
Rooms: Level 2:
Level 2: Family Room
Utilities
Sewer:
Septic
Heating System:
Heat Pump, Stove - Wood, Energy Star System, Stove - 2
Cooling System:
Mini Split
Electric:
200 Amp
Heat Fuel:
Other,Solar
Utilities:
Cable,Gas - LP/Bottle
Listing Info
List Agent:
16450
Agent Info

|
Cowan & Zellers
|
603-225-3333 - 30 South Main Street

