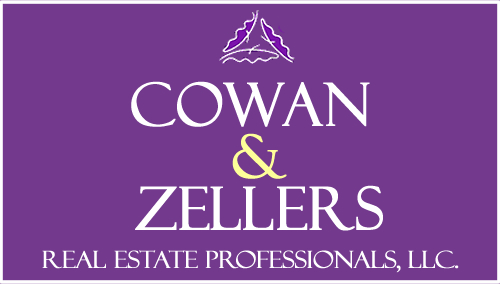Single Family For Sale
3,518 Sqft - 16 Marina Road, Madison, New Hampshire 03875
Basic Info
Property Type:
Single Family
Listing Type:
For Sale
Price:
$1,719,000
Bedrooms:
4
Baths Total:
4
Full Bathrooms:
2
Half Bathrooms:
1
Lot Area:
1.10 Acre
Square Footage:
3,518 Sqft
Year Built:
1983
MLS #:
5012139
Days On Market:
58
Property Details
Listing Status:
Active Under Contract
Garage:
Yes
Tax - Gross Amount:
$13,050
Tax Year:
2023
Garage Capacity:
2
Zoning:
Residential
Roads:
Association
Lot - Sqft:
47,916 Sqft
Road Frontage:
Yes
Price Per SQFT:
$674
Road Frontage Length:
304
Easements:
No
Development / Subdivision:
Allegro Pines
Restrictions:
Other - See Remarks
Suitable Use:
Recreation, Residential
Location
Address:
16 Marina Road
County:
NH-Carroll
Country:
US
State:
NH
City:
Madison
Zipcode:
03875
School - Elementary:
Madison Elementary School
School - District:
SAU #13
School - Middle/Jr:
A. Crosby Kennett Middle Sch
School - High:
A. Crosby Kennett Sr. High
Flood Zone:
No
Directions:
Take Plains Road to Alexander Avenue. Bear right onto Caroline Road. Follow past stop sign to next left. Follow down the road towards the water. house iwll be on the right.
Exterior
Waterfront:
Yes
Parking:
Garage, Unpaved, Parking Spaces 5 - 10, Auto Open, Detached
Foundation:
Poured Concrete
Roof:
Shingle - Asphalt
Construction Status:
Existing
Water Body Restrictions:
Yes
Water Body Type:
Lake
Water Body Name:
Silver Lake
Water Frontage Length:
150
Features - Exterior:
Boat Slip/Dock,Deck,Natural Shade,Private Dock,Storage,Window Screens,Windows - Double Pane
Driveway:
Gravel
Interior
Flooring:
Carpet,Ceramic Tile,Tile
Basement Description:
Finished, Full, Daylight, Stairs - Interior, Storage Space, Concrete Floor, Exterior Access, Interior Access, Walkout
Features - Interior:
Cathedral Ceiling,Ceiling Fan,Dining Area,Fireplace - Gas,Fireplaces - 1,Kitchen Island,Laundry Hook-ups,Primary BR w/ BA,Natural Light,Natural Woodwork,Storage - Indoor,Walk-in Closet,Window Treatment,Laundry - 1st Floor
Appliances:
Dishwasher, Microwave, Refrigerator, Dryer, Oven - Wall, Washer, Stove - Electric, Water Heater - Off Boiler, Water Heater - Owned
Room Details
Units Per Building:
1
Room 1 Type:
Foyer
Room 2 Type:
Living Room
Room 3 Type:
Dining Room
Room 4 Type:
Kitchen
Room 5 Type:
Family Room
Room 6 Type:
Bath - 1/2
Room 7 Type:
Primary Bedroom
Room 8 Type:
Bath - Full
Room 9 Type:
Bedroom
Room 10 Type:
Bedroom
Room 11 Type:
Bath - 3/4
Room 12 Type:
Den
Room 13 Type:
Bedroom
Room 14 Type:
Office/Study
Room 15 Type:
Bath - Full
Room 16 Type:
Utility Room
Room 17 Type:
Utility Room
Room 18 Type:
Other
Rooms: Level B:
Level B: Bedroom,Level B: Bath - Full,Level B: Den
Room 1 Dimensions:
7'7"x18'
Room 2 Dimensions:
12'x15'4"
Room 3 Dimensions:
13'6"x11'6"
Room 4 Dimensions:
19'x14'
Room 5 Dimensions:
12'x19'
Room 6 Dimensions:
5'x5'6"
Room 7 Dimensions:
19'3"x15'7"
Room 8 Dimensions:
10'3"x12'3"
Room 9 Dimensions:
12'6"x 16'
Room 10 Dimensions:
10'x16'
Room 11 Dimensions:
6'x8'5"
Room 12 Dimensions:
13'4"x14'
Room 13 Dimensions:
14'3"x18'
Room 14 Dimensions:
10'10"x19
Room 15 Dimensions:
10'6"x5'
Association Amenities:
Beach Rights,Boat Slip/Dock,Docks,Tennis Court,Pickleball
Baths - 1/4:
0
Baths - 3/4:
1
Room 16 Dimensions:
5'3"x20'8"
Room 17 Dimensions:
10'10"x9'
Room 18 Dimensions:
19'x26'
Rooms: Level 1:
Level 1: Bath - Full,Level 1: Bath - 1/2,Level 1: Dining Room,Level 1: Family Room,Level 1: Foyer,Level 1: Kitchen,Level 1: Living Room,Level 1: Primary Bedroom
Rooms: Level 2:
Level 2: Bedroom,Level 2: Bath - 3/4
Utilities
Sewer:
1500+ Gallon,Leach Field,Private,Septic Design Available
Heating System:
Hot water
Cooling System:
Wall Ac Units
Electric:
200 Amp,Circuit Breaker(s)
Heat Fuel:
Oil
Utilities:
Cable
Features - Accessibility:
1st Floor 1/2 Bathroom,1st Floor Bedroom,1st Floor Full Bathroom,1st Floor Laundry
Listing Info
List Agent:
18583
Agent Info

|
Cowan & Zellers
|
603-225-3333 - 30 South Main Street

