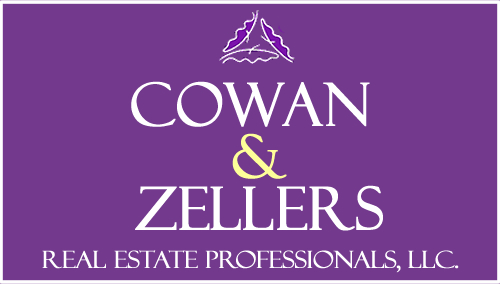Single Family For Sale
5,578 Sqft - 58 Shorewood Estates Road, Unity, New Hampshire 03773
Basic Info
Property Type:
Single Family
Listing Type:
For Sale
Price:
$2,150,000
Bedrooms:
4
Baths Total:
4
Full Bathrooms:
1
Half Bathrooms:
1
Lot Area:
2.10 Acre
Square Footage:
5,578 Sqft
Year Built:
2016
MLS #:
5010307
Days On Market:
18
Property Details
Listing Status:
Active Under Contract
Garage:
Yes
Tax - Gross Amount:
$17,667
Tax Year:
2024
Garage Capacity:
3
Zoning:
Rural
Roads:
Dead End,Dirt
Lot - Sqft:
91,476 Sqft
Road Frontage:
Yes
Price Per SQFT:
$477
Road Frontage Length:
30
Easements:
Yes
Location
Address:
58 Shorewood Estates Road
County:
NH-Sullivan
Country:
US
State:
NH
City:
Unity
Zipcode:
03773
School - Elementary:
Unity Elementary School
School - District:
Claremont Sch District SAU #6
School - Middle/Jr:
Claremont Middle School
School - High:
Stevens High School
Flood Zone:
No
Directions:
Take Maple St to NH-11 W/Elm St/New Hampshire Rte 103 W in Newport.Take Unity Springs Rd. Turn right onto Lempster St/2nd NH Turnpike rd. Continue on N Shore Rd. Turn left onto Anderson Rd. Turn right onto Shorewood Estates Rd. Drive to the end of Shorewood Estates Rd
Exterior
Waterfront:
Yes
Parking:
Driveway, Paved, On-site, Parking Spaces 5
Foundation:
Concrete
Roof:
Standing Seam
Construction Status:
Existing
Water Body Restrictions:
No
Water Body Type:
Lake
Water Body Name:
Crescent Lake
Water Frontage Length:
0
Features - Exterior:
Boat Slip/Dock,Building,Deck,Garden Space,Guest House,Natural Shade,Porch - Covered
Driveway:
Paved
Interior
Flooring:
Carpet,Concrete,Hardwood,Tile
Basement Description:
Finished, Daylight, Concrete, Stairs - Interior, Insulated, Interior Access, Walkout, Stairs - Basement
Features - Interior:
Cathedral Ceiling,Fireplace - Gas,Kitchen Island,Kitchen/Dining,Kitchen/Living,Living/Dining,Natural Light,Storage - Indoor,Walk-in Closet,Laundry - 1st Floor
Appliances:
Microwave, Range - Gas, Oven - Wall, Dishwasher - Energy Star, Stove - Electric, Refrigerator-energy Star, Dryer - Energy Star, Washer - Energy Star, Water Heater - On Demand
Room Details
Room 1 Type:
Foyer
Room 2 Type:
Bath - 1/2
Room 3 Type:
Kitchen/Dining
Room 4 Type:
Living Room
Room 5 Type:
Bedroom
Room 6 Type:
Bath - 3/4
Room 7 Type:
Office/Study
Room 8 Type:
Office/Study
Room 9 Type:
Bedroom
Room 10 Type:
Bedroom
Room 11 Type:
Bedroom
Room 12 Type:
Bath - Full
Room 13 Type:
Wine Cellar
Room 14 Type:
Utility Room
Room 15 Type:
Bedroom
Room 16 Type:
Playroom
Room 17 Type:
Bath - 3/4
Rooms: Level B:
Level B: Wine Cellar
Room 14 Dimensions:
Guest House
Room 15 Dimensions:
Guest House
Baths - 1/4:
0
Baths - 3/4:
2
Room 16 Dimensions:
Guest House
Room 17 Dimensions:
Guest House
Rooms: Level 1:
Level 1: Bedroom,Level 1: Bath - Full,Level 1: Bath - 3/4,Level 1: Office/Study,Level 1: Playroom,Level 1: Utility Room
Rooms: Level 2:
Level 2: Bedroom,Level 2: Bath - 1/2,Level 2: Bath - 3/4,Level 2: Foyer,Level 2: Kitchen/Dining,Level 2: Living Room,Level 2: Office/Study
Utilities
Sewer:
1250 Gallon,Concrete,Leach Field - On-Site,On-Site Septic Exists,Private,Septic Design Available
Heating System:
Hot Air
Cooling System:
Other
Electric:
200 Amp
Heat Fuel:
Gas - LP/Bottle
Utilities:
Gas - LP/Bottle
Features - Accessibility:
1st Floor 3/4 Bathroom,1st Floor Bedroom,Access Laundry No Steps,No Stairs,Paved Parking,1st Floor Laundry
Listing Info
List Agent:
284259
Agent Info

|
Cowan & Zellers
|
603-225-3333 - 30 South Main Street

