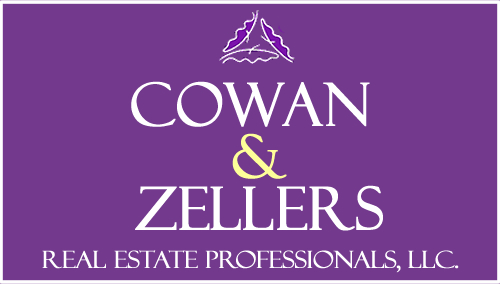Single Family For Sale
9,396 Sqft - 444 Lafayette Road, Sugar Hill, New Hampshire 03586
Basic Info
Property Type:
Single Family
Listing Type:
For Sale
Price:
$2,450,000
Bedrooms:
5
Baths Total:
4
Full Bathrooms:
1
Half Bathrooms:
1
Lot Area:
19.06 Acre
Square Footage:
9,396 Sqft
Year Built:
1986
MLS #:
5009335
Days On Market:
85
Property Details
Listing Status:
Active
Garage:
Yes
Tax - Gross Amount:
$21,294
Tax Year:
2023
Garage Capacity:
2
Zoning:
04 Residential
Roads:
Paved,Public
Lot - Sqft:
830,254 Sqft
Road Frontage:
Yes
Price Per SQFT:
$331
Road Frontage Length:
331
Easements:
Yes
Suitable Use:
Residential, Farm - Horse/animal
Location
Address:
444 Lafayette Road
County:
NH-Grafton
Country:
US
State:
NH
City:
Sugar Hill
Zipcode:
03586
School - Elementary:
Lafayette Regional School
School - District:
Profile
School - Middle/Jr:
Profile School
School - High:
Profile Sr. High School
Flood Zone:
No
Directions:
From I-93 take exit 38 to center of Franconia, go straight at light out Rt. 116 or Easton Valley Road. Go just over a mile (Before Franconia Inn) to Lafayette Road on your right. Go up Lafayette about a mile and house is on the left, just above Mountain View Rd. on your left.
Exterior
Waterfront:
No
Parking:
Driveway, Parking Spaces 1 - 10, Garage, Direct Entry, Heated Garage, Attached, Auto Open
Foundation:
Concrete
Roof:
Metal
Construction Status:
Existing
Water Frontage Length:
0
Features - Exterior:
Basketball Court,Deck,Garden Space,Outbuilding,Shed
Driveway:
Gravel
Interior
Flooring:
Hardwood,Laminate,Softwood,Tile
Basement Description:
Full, Concrete, Unfinished, Crawl Space, Storage Space, Partial, Concrete Floor, Interior Access, Stairs - Basement
Features - Interior:
Cathedral Ceiling,Dining Area,Fireplace - Screens/Equip,Fireplace - Wood,Fireplaces - 1,Hearth,Kitchen Island,Kitchen/Dining,Kitchen/Living,Living/Dining,Primary BR w/ BA,Natural Woodwork,Storage - Indoor,Walk-in Closet,Wood Stove Hook-up,Laundry - 1st Floor
Appliances:
Cooktop - Gas, Dishwasher, Microwave, Refrigerator, Dryer, Washer, Wine Cooler, Stove - Gas, Water Heater - Off Boiler
Room Details
Room 1 Type:
Foyer
Room 2 Type:
Kitchen
Room 3 Type:
Dining Room
Room 4 Type:
Den
Room 5 Type:
Other
Room 6 Type:
Great Room
Room 7 Type:
Loft
Room 8 Type:
Office/Study
Room 9 Type:
Other
Room 10 Type:
Laundry Room
Room 11 Type:
Bedroom
Room 12 Type:
Bedroom
Room 13 Type:
Bath - Full
Room 14 Type:
Bedroom with Bath
Room 15 Type:
Bedroom
Room 16 Type:
Bedroom
Room 17 Type:
Bath - 3/4
Room 18 Type:
Other
Rooms: Level 3:
Level 3: Other
Baths - 1/4:
0
Baths - 3/4:
2
Rooms: Level 1:
Level 1: Den,Level 1: Dining Room,Level 1: Foyer,Level 1: Great Room,Level 1: Kitchen,Level 1: Laundry Room,Level 1: Office/Study,Level 1: Other
Rooms: Level 2:
Level 2: Bedroom,Level 2: Bath - Full,Level 2: Bath - 3/4,Level 2: Loft
Utilities
Sewer:
Private
Heating System:
Baseboard, Mini Split
Cooling System:
Mini Split
Electric:
Circuit Breaker(s)
Heat Fuel:
Electric,Oil
Utilities:
Cable - Available,Gas - LP/Bottle
Listing Info
List Agent:
12263
Agent Info

|
Cowan & Zellers
|
603-225-3333 - 30 South Main Street

