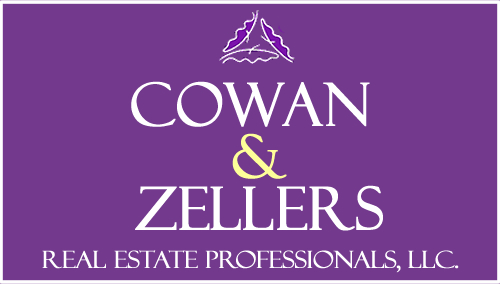Single Family For Sale
3,050 Sqft - 271 & 237 Old Country Road, New Ipswich, New Hampshire 03071
Basic Info
Property Type:
Single Family
Listing Type:
For Sale
Price:
$1,650,000
Bedrooms:
3
Baths Total:
4
Full Bathrooms:
2
Half Bathrooms:
1
Lot Area:
45.50 Acre
Square Footage:
3,050 Sqft
Year Built:
1981
MLS #:
5008859
Days On Market:
54
Property Details
Listing Status:
Pending
Garage:
Yes
Tax - Gross Amount:
$16,088
Tax Year:
2024
Garage Capacity:
2
Zoning:
Res
Roads:
Dirt,Public
Lot - Sqft:
1,981,980 Sqft
Road Frontage:
TBD
Price Per SQFT:
$541
Easements:
Yes
Suitable Use:
Recreation, Residential, Woodland
Location
Address:
271 & 237 Old Country Road
County:
NH-Hillsborough
Country:
US
State:
NH
City:
New Ipswich
Zipcode:
03071
School - Elementary:
New Ipswich Central School
School - District:
Mascenic Sch Dst SAU #87
School - Middle/Jr:
Boynton Middle School
School - High:
Mascenic Regional High School
Flood Zone:
Unknown
Exterior
Waterfront:
Yes
Parking:
Parking Spaces 6+, Paved, Garage, Attached, Auto Open
Foundation:
Concrete
Roof:
Shingle - Architectural
Construction Status:
Existing
Water Body Restrictions:
Yes
Water Body Type:
Pond
Water Body Name:
Water Loom Pond
Water Frontage Length:
1300
Features - Exterior:
Boat Launch,Docks,Barn,Building,Deck,Garden Space,Guest House,Natural Shade,Outbuilding,Porch - Covered,Porch - Screened,Private Dock,Storage,Beach Access
Driveway:
Paved
Interior
Flooring:
Ceramic Tile,Hardwood,Softwood
Basement Description:
Finished, Walkout
Features - Interior:
Dining Area,Fireplace - Wood,Fireplaces - 1,Hearth,Natural Light,Natural Woodwork,Walk-in Pantry,Wood Stove Insert,Laundry - Basement
Appliances:
Range - Electric, Dryer, Washer, Dishwasher - Energy Star, Refrigerator-energy Star, Water Heater - Electric
Room Details
Room 1 Type:
Living Room
Room 2 Type:
Dining Room
Room 3 Type:
Kitchen
Room 4 Type:
Primary Bedroom
Room 5 Type:
Bedroom
Room 6 Type:
Office/Study
Room 7 Type:
Great Room
Room 8 Type:
Bedroom
Room 9 Type:
Laundry Room
Room 10 Type:
Kitchen
Room 11 Type:
Living Room
Room 12 Type:
Bedroom
Room 13 Type:
Bedroom
Room 14 Type:
Bath - 3/4
Rooms: Level B:
Level B: Bedroom,Level B: Great Room,Level B: Laun
Room 1 Dimensions:
17'3" x 21'1"
Room 2 Dimensions:
15 x 8
Room 3 Dimensions:
16'3" x 14'7"
Room 4 Dimensions:
13'4" x 13'4"
Room 5 Dimensions:
9'3" x 15'5"
Room 6 Dimensions:
8'10 x 18'9"
Room 7 Dimensions:
29'6" x 22'2"
Room 8 Dimensions:
14'6" x 16'
Room 9 Dimensions:
14'8" x 16'2"
Room 10 Dimensions:
GH 10'9" x 8'
Room 11 Dimensions:
GH 22' x 13'
Room 12 Dimensions:
GH 14'11" x 11'2"
Room 13 Dimensions:
GH 14'11" x 17'2"
Room 14 Dimensions:
GH 11'7" x 8'11"
Baths - 1/4:
0
Baths - 3/4:
1
Rooms: Level 1:
Level 1: Bedroom,Level 1: Bath - 3/4,Level 1: Dining Room,Level 1: Kitchen,Level 1: Living Room,Level 1: Primary Bedroom
Rooms: Level 2:
Level 2: Bedroom,Level 2: Office/Study
Utilities
Sewer:
Private
Heating System:
Heat Pump, Electric, Multi Zone, Stove - Wood, Radiant Electric, Stove - Pellet
Cooling System:
Mini Split
Electric:
200 Amp
Heat Fuel:
Electric,Pellet,Wood
Utilities:
Cable
Listing Info
List Agent:
1162
Agent Info

|
Cowan & Zellers
|
603-225-3333 - 30 South Main Street

