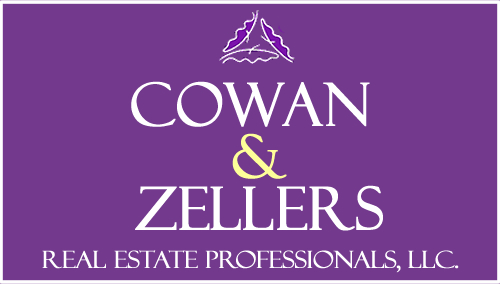Single Family For Sale
5,589 Sqft - 19 Lorenzos Lane, Hollis, New Hampshire 03049
Basic Info
Property Type:
Single Family
Listing Type:
For Sale
Price:
$1,870,000
Bedrooms:
4
Baths Total:
4
Full Bathrooms:
3
Half Bathrooms:
1
Lot Area:
5 Acre
Square Footage:
5,589 Sqft
Year Built:
2024
MLS #:
5007013
Days On Market:
6
Property Details
Listing Status:
Active
Garage:
Yes
Tax - Gross Amount:
$0
Garage Capacity:
3
Zoning:
RA
Roads:
Paved,Public
Lot - Sqft:
217,800 Sqft
Road Frontage:
Yes
Price Per SQFT:
$495
Road Frontage Length:
234
Easements:
Yes
Location
Address:
19 Lorenzos Lane
County:
NH-Hillsborough
Country:
US
State:
NH
City:
Hollis
Zipcode:
03049
School - Elementary:
Hollis Primary School
School - District:
Hollis-Brookline Sch Dst
School - Middle/Jr:
Hollis Brookline Middle Sch
School - High:
Hollis-Brookline High School
Flood Zone:
No
Directions:
Rte. 122 (Silver Lake Rd.) to Federal Hill Rd., Keyes Hill Rd. is ahead on the left, Right onto Lorenzo's Lane. Lot is on the last one on right side of street
Exterior
Foundation:
Concrete,Poured Concrete
Roof:
Shingle - Architectural
Construction Status:
New Construction
Water Frontage Length:
0
Features - Exterior:
Deck,Porch - Covered,Windows - Low E
Driveway:
Paved
Interior
Flooring:
Carpet,Ceramic Tile,Hardwood
Basement Description:
Full, Concrete, Unfinished, Storage Space, Interior Access
Features - Interior:
Cathedral Ceiling,Ceiling Fan,Dining Area,Fireplace - Gas,Kitchen Island,Primary BR w/ BA,Soaking Tub,Storage - Indoor,Walk-in Closet,Walk-in Pantry,Laundry - 2nd Floor
Appliances:
Dishwasher, Microwave, Refrigerator, Range - Gas
Room Details
Room 1 Type:
Kitchen
Room 2 Type:
Dining Room
Room 3 Type:
Breakfast Nook
Room 4 Type:
Family Room
Room 5 Type:
Office/Study
Room 6 Type:
Mudroom
Room 7 Type:
Primary BR Suite
Room 8 Type:
Bedroom with Bath
Room 9 Type:
Bedroom
Room 10 Type:
Bedroom
Room 11 Type:
Laundry Room
Room 1 Dimensions:
11'7'' x 16'3''
Room 2 Dimensions:
18' x 14'5''
Room 3 Dimensions:
13 x 8
Room 4 Dimensions:
24 x 16'3''
Room 5 Dimensions:
11'6'' x 13'8''
Room 6 Dimensions:
5'8'' x 7'4''
Room 7 Dimensions:
18 x 13'10''
Room 8 Dimensions:
14'10'' x 13
Room 9 Dimensions:
15'10'' x 12'6''
Room 10 Dimensions:
13'1' x 14
Room 11 Dimensions:
8'11'' x 8'8''
Baths - 1/4:
0
Baths - 3/4:
0
Rooms: Level 1:
Level 1: Breakfast Nook,Level 1: Dining Room,Level 1: Family Room,Level 1: Kitchen,Level 1: Mudroom,Level 1: Office/Study
Rooms: Level 2:
Level 2: Bedroom,Level 2: Laundry Room,Level 2: Primary Bdm Ste
Utilities
Sewer:
Leach Field,Private,Septic
Heating System:
Forced air
Cooling System:
Central Ac
Electric:
200 Amp,Circuit Breaker(s)
Heat Fuel:
Gas - LP/Bottle
Utilities:
Cable - Available,Underground Utilities
Listing Info
List Agent:
24995
Agent Info

|
Cowan & Zellers
|
603-225-3333 - 30 South Main Street

