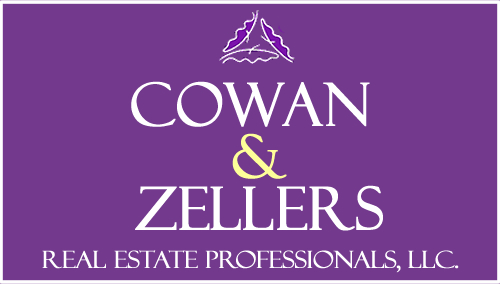Single Family For Sale
5,362 Sqft - 1169 Bungy Road, Columbia, New Hampshire 03576
Basic Info
Property Type:
Single Family
Listing Type:
For Sale
Price:
$1,700,000
Bedrooms:
3
Baths Total:
5
Full Bathrooms:
1
Half Bathrooms:
1
Lot Area:
421 Acre
Square Footage:
5,362 Sqft
Year Built:
2010
MLS #:
5004716
Days On Market:
102
Property Details
Listing Status:
Active
Garage:
Yes
Tax - Gross Amount:
$5,739
Tax Year:
2023
Garage Capacity:
2
Zoning:
General Townwide Zone
Roads:
Gravel,Public
Lot - Sqft:
18,338,760 Sqft
Road Frontage:
Yes
Price Per SQFT:
$395
Road Frontage Length:
1110
Easements:
Yes
Location
Address:
1169 Bungy Road
County:
NH-Coos
Country:
US
State:
NH
City:
Columbia
Zipcode:
03576
School - Elementary:
Colebrook Elementary
School - District:
Colebrook School District
School - Middle/Jr:
Colebrook Elementary School
School - High:
Colebrook Academy
Flood Zone:
No
Directions:
From Route 3 - Daniel Webster Highway take Fish Pond Road approximately 3.8 miles and then turn right onto Gray Road for approximately 1.6 miles. Turn right onto Bungy Road. Listing sign on the property on the right side of the road.
Exterior
Parking:
Driveway, Parking Spaces 21+, Direct Entry, Heated Garage, Attached
Foundation:
Concrete
Roof:
Shingle - Architectural
Construction Status:
Existing
Water Frontage Length:
0
Features - Exterior:
Deck,Doors - Energy Star,Garden Space,Natural Shade,Outbuilding,Porch,Porch - Covered,Porch - Enclosed,Shed,Storage,Windows - Double Pane,Windows - Energy Star,Porch - Heated
Driveway:
Gravel
Interior
Flooring:
Combination,Concrete,Hardwood,Laminate,Manufacture
Basement Description:
Finished
Features - Interior:
Attic - Hatch/Skuttle,Ceiling Fan,Dining Area,In-Law Suite,Kitchen Island,Primary BR w/ BA,Natural Light,Soaking Tub,Storage - Indoor,Vaulted Ceiling,Walk-in Closet,Walk-in Pantry,Wet Bar,Programmable Thermostat,Laundry - 1st Floor,Laundry - Basement
Appliances:
Cooktop - Gas, Microwave, Refrigerator, Dryer, Oven - Double, Washer, Dishwasher - Energy Star, Warming Drawer, Water Heater - On Demand, Water Heater - Tankless, Water Heater - Gas
Room Details
Room 1 Type:
Great Room
Room 2 Type:
Kitchen
Room 3 Type:
Primary BR Suite
Room 4 Type:
Dining Room
Room 5 Type:
Bath - 3/4
Room 6 Type:
Mudroom
Room 7 Type:
Foyer
Room 8 Type:
Kitchen/Living
Room 9 Type:
Bath - 3/4
Room 10 Type:
Dining Room
Room 11 Type:
Bedroom
Room 12 Type:
Bonus Room
Room 13 Type:
Office/Study
Room 14 Type:
Studio
Room 15 Type:
Sunroom
Rooms: Level B:
Level B: Bedroom,Level B: Bonus Room,Level B: Bath
Room 1 Dimensions:
26x50
Room 3 Dimensions:
13'7x17'9
Room 5 Dimensions:
5'5x9'9
Room 6 Dimensions:
8'6x12'8
Room 7 Dimensions:
14'10x19'7
Room 8 Dimensions:
12'4x21'6
Room 9 Dimensions:
5'5x10'6
Room 10 Dimensions:
9'8x11'8
Room 11 Dimensions:
8'10x14'3
Room 12 Dimensions:
13'3x16'6
Room 13 Dimensions:
8x9'8
Room 14 Dimensions:
14'2x18'4
Room 15 Dimensions:
9'10x49'3
Baths - 1/4:
0
Baths - 3/4:
3
Rooms: Level 1:
Level 1: Bath - 3/4,Level 1: Dining Room,Level 1: Foyer,Level 1: Great Room,Level 1: Kitchen,Level 1: Primary Bdm Ste,Level 1: Mudroom,Level 1: Studio,Level 1: Sunroom
Utilities
Sewer:
1250 Gallon,Holding Tank,Leach Field,Septic
Heating System:
Radiant, Multi Zone, Wood Boiler, In Floor
Electric:
200 Amp,Circuit Breaker(s),Generator
Heat Fuel:
Gas - LP/Bottle,Wood
Utilities:
Cable,Gas - LP/Bottle
Features - Accessibility:
1st Floor 3 Ft. Doors,1st Floor 3/4 Bathroom,1st Floor Bedroom,3 Ft. Doors,Bathroom w/Step-in Shower,Bathroom w/Tub,Grab Bars in Bathroom,Handicap Modified,Hard Surface Flooring,Zero-Step Entry Ramp
Listing Info
List Agent:
285041
Agent Info

|
Cowan & Zellers
|
603-225-3333 - 30 South Main Street

