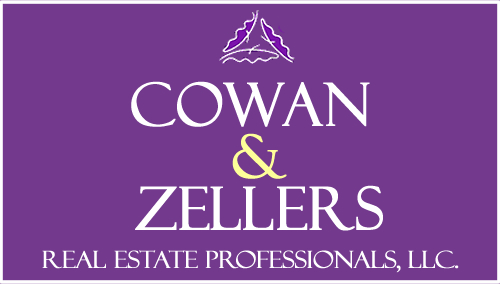Single Family For Sale
6,820 Sqft - 1690 Province Lake Road, Wakefield, New Hampshire 03830
Basic Info
Property Type:
Single Family
Listing Type:
For Sale
Price:
$1,695,000
Bedrooms:
4
Baths Total:
5
Full Bathrooms:
2
Half Bathrooms:
1
Lot Area:
10.20 Acre
Square Footage:
6,820 Sqft
Year Built:
2018
MLS #:
5004666
Days On Market:
69
Property Details
Listing Status:
Active
Garage:
Yes
Tax - Gross Amount:
$9,376
Tax Year:
2024
Garage Capacity:
5
Zoning:
Agricultural
Roads:
Paved,Public
Lot - Sqft:
444,312 Sqft
Road Frontage:
Yes
Price Per SQFT:
$249
Road Frontage Length:
355
Easements:
Yes
Suitable Use:
Recreation, Residential, Field/pasture, Agriculture, Farm
Location
Address:
1690 Province Lake Road
County:
NH-Carroll
Country:
US
State:
NH
City:
Wakefield
Zipcode:
03830
School - Elementary:
Paul School
School - District:
Wakefield
School - Middle/Jr:
Paul School
School - High:
Spaulding High School
Flood Zone:
No
Directions:
Province Lake Road is route 153 put 1710 Province Lake Road into GPS 1690 and 1710 is the property 1690 is the red house 1710 is the farmhouse address both properties are being sold together.
Exterior
Waterfront:
Yes
Parking:
Driveway, Parking Spaces 21+, Paved, On-site, Garage, Direct Entry, Heated Garage, Attached, Auto Open, Finished, Storage Above, Barn
Foundation:
Concrete
Roof:
Metal,Standing Seam
Construction Status:
Existing
Water Body Restrictions:
Unknown
Water Body Type:
Pond
Water Body Name:
_Unnamed
Water Frontage Length:
0
Features - Exterior:
Docks,Balcony,Barn,Deck,Garden Space,Guest House,Outbuilding,Porch,Shed,Storage,Window Screens,Windows - Double Pane,Windows - Energy Star,Windows - Low E
Driveway:
Paved
Interior
Flooring:
Ceramic Tile,Hardwood,Wood
Basement Description:
Finished, Full, Daylight, Concrete, Stairs - Interior, Storage Space, Frost Wall, Concrete Floor, Insulated, Climate Controlled, Apartments, Exterior Access, Interior Access, Walkout, Stairs - Basement
Features - Interior:
Bar,Ceiling Fan,Dining Area,In-Law Suite,Kitchen Island,Kitchen/Dining,Kitchen/Family,Kitchen/Living,Light Fixtures -Enrgy Rtd,Lighting - LED,Living/Dining,Primary BR w/ BA,Natural Light,Natural Woodwork,Soaking Tub,Storage - Indoor,Walk-in Closet,Wet Bar,Programmable Thermostat,Laundry - 1st Floor,Laundry - 2nd Floor
Appliances:
Dishwasher, Microwave, Refrigerator, Range - Gas, Dryer, Washer, Dishwasher - Energy Star, Refrigerator-energy Star, Other, Dryer - Energy Star, Washer - Energy Star, Water Heater - Off Boiler, Water Heater-gas-lp/bttle, Water Heater - Gas, Water Heater, Water Heater - Domestic, Water Heater-tnkless Coil
Room Details
Room 1 Type:
Primary BR Suite
Room 2 Type:
Bath - Full
Room 3 Type:
Laundry Room
Room 4 Type:
Den
Room 5 Type:
Bath - 3/4
Room 6 Type:
Kitchen - Eat-in
Room 7 Type:
Dining Room
Room 8 Type:
Living Room
Room 9 Type:
Bath - 3/4
Room 10 Type:
Bedroom
Room 11 Type:
Bath - 1/2
Room 12 Type:
Bedroom
Room 13 Type:
Bath - Full
Room 14 Type:
Kitchen
Room 15 Type:
Dining Room
Room 16 Type:
Living Room
Rooms: Level B:
Level B: Bedroom,Level B: Bath - Full,Level B: Din
Baths - 1/4:
0
Baths - 3/4:
2
Rooms: Level 1:
Level 1: Bath - Full,Level 1: Bath - 1/2,Level 1: Bath - 3/4,Level 1: Den,Level 1: Dining Room,Level 1: Kitchen - Eat-in,Level 1: Laundry Room,Level 1: Living Room,Level 1: Primary Bdm Ste
Rooms: Level 2:
Level 2: Bedroom,Level 2: Bath - 3/4
Utilities
Sewer:
1250 Gallon,Concrete,Leach Field,On-Site Septic Exists,Septic Design Available,Septic
Heating System:
Hot water, Forced air, Radiant, Multi Zone, Air To Air Heat Exchanger, Hot Air, Gas Heater - Vented, Radiant Floor
Cooling System:
Multi Zone, Central Ac
Electric:
200 Amp,220 Plug,Circuit Breaker(s),Generator,Gene
Heat Fuel:
Gas - LP/Bottle
Utilities:
Gas - LP/Bottle,Gas - On-Site,Gas - Underground
Features - Accessibility:
Paved Parking
Listing Info
List Agent:
17091
Agent Info

|
Cowan & Zellers
|
603-225-3333 - 30 South Main Street

