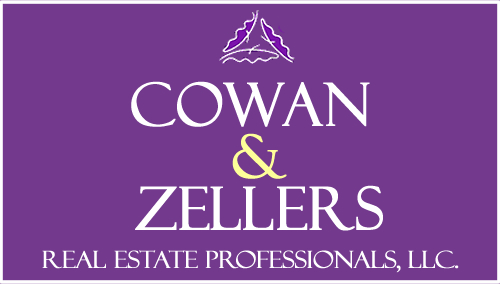Single Family For Sale
8,507 Sqft - 843 Gould Hill Road, Hopkinton, New Hampshire 03229
Basic Info
Property Type:
Single Family
Listing Type:
For Sale
Price:
$1,350,000
Bedrooms:
4
Baths Total:
3
Full Bathrooms:
1
Half Bathrooms:
1
Lot Area:
10.18 Acre
Square Footage:
8,507 Sqft
Year Built:
1912
MLS #:
5004224
Days On Market:
151
Property Details
Listing Status:
Active
Garage:
Yes
Tax - Gross Amount:
$18,067
Tax Year:
2023
Garage Capacity:
4
Zoning:
R-2
Roads:
Paved,Public
Lot - Sqft:
443,441 Sqft
Road Frontage:
Yes
Price Per SQFT:
$263
Road Frontage Length:
810
Easements:
Yes
Location
Address:
843 Gould Hill Road
County:
NH-Merrimack
Country:
US
State:
NH
City:
Hopkinton
Zipcode:
03229
School - Elementary:
Harold Martin School
School - District:
Hopkinton School District
School - Middle/Jr:
Hopkinton Middle School
School - High:
Hopkinton Middle High School
Flood Zone:
No
Directions:
From Hopkinton Village take Hopkinton Road (Route 103) north towards Contoocook Village. Take right on Gould Hill Road. Follow past Orchard Store. First driveway on left past the orchard store.
Exterior
Foundation:
Concrete
Roof:
Shingle
Construction Status:
Existing
Water Frontage Length:
0
Features - Exterior:
Barn,Building,Garden Space,Natural Shade,Storage,Window Screens,Greenhouse,Stable(s)
Driveway:
Paved
Interior
Flooring:
Carpet,Hardwood,Other,Tile
Basement Description:
Full, Concrete, Stairs - Interior, Unfinished, Storage Space, Other, Concrete Floor, Walkout
Features - Interior:
Fireplace - Wood,Fireplaces - 3+,Kitchen Island,Natural Light,Security,Storage - Indoor,Walk-in Pantry,Laundry - 1st Floor,Attic - Walkup
Appliances:
Cooktop - Gas, Dishwasher, Refrigerator, Dryer, Oven - Double, Washer
Room Details
Room 1 Type:
Kitchen
Room 2 Type:
Living Room
Room 3 Type:
Dining Room
Room 4 Type:
Foyer
Room 5 Type:
Family Room
Room 6 Type:
Office/Study
Room 7 Type:
Bedroom
Room 8 Type:
Bedroom
Room 9 Type:
Bedroom
Room 10 Type:
Bedroom
Room 11 Type:
Other
Room 12 Type:
Library
Baths - 1/4:
0
Baths - 3/4:
1
Rooms: Level 1:
Level 1: Dining Room,Level 1: Family Room,Level 1: Foyer,Level 1: Kitchen,Level 1: Library,Level 1: Living Room,Level 1: Office/Study
Rooms: Level 2:
Level 2: Bedroom,Level 2: Other
Utilities
Sewer:
Private,Septic
Heating System:
Hot water, Oil, Steam
Cooling System:
No
Electric:
Circuit Breaker(s),Other,Underground
Heat Fuel:
Oil
Utilities:
Gas - LP/Bottle,Telephone At Site
Listing Info
List Agent:
389
Agent Info

|
Cowan & Zellers
|
603-225-3333 - 30 South Main Street

