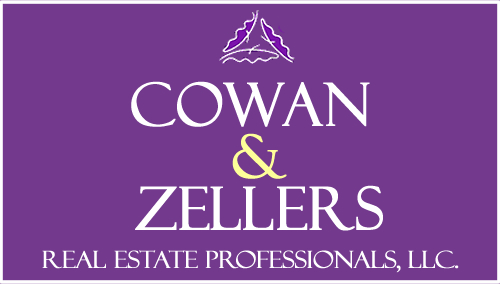Single Family For Sale
7,990 Sqft - 133 West Branch Road, Waterville Valley, New Hampshire 03215
Basic Info
Property Type:
Single Family
Listing Type:
For Sale
Price:
$2,690,000
Bedrooms:
5
Baths Total:
5
Full Bathrooms:
4
Half Bathrooms:
1
Lot Area:
1.40 Acre
Square Footage:
7,990 Sqft
Year Built:
2003
MLS #:
5003105
Days On Market:
117
Property Details
Listing Status:
Active
Garage:
Yes
Tax - Gross Amount:
$16,513
Tax Year:
2025
Garage Capacity:
2
Zoning:
ldr
Roads:
Public
Lot - Sqft:
60,984 Sqft
Road Frontage:
Yes
Price Per SQFT:
$337
Road Frontage Length:
200
Easements:
Yes
Location
Address:
133 West Branch Road
County:
NH-Grafton
Country:
US
State:
NH
City:
Waterville Valley
Zipcode:
03215
School - Elementary:
Waterville Valley Elem
School - District:
Waterville School District
School - Middle/Jr:
Waterville Valley Elementaryl
School - High:
Plymouth Regional High School
Flood Zone:
No
Directions:
Rt 93 to exit 28 to Waterville Valley. Rt 49 to Waterville Valley at the Ski Area Rd sign take a left follow it down to where the road splits and bear right onto Tripoli Rd . Take a right over the bridge and the house is the first one on the right number 133
Exterior
Waterfront:
Yes
Parking:
Driveway, Paved, Parking Spaces 1 - 10
Foundation:
Concrete,Poured Concrete
Roof:
Shingle - Architectural
Construction Status:
Existing
Water Body Restrictions:
No
Water Body Type:
River
Water Body Name:
West Branch Mad River
Water Frontage Length:
0
Features - Exterior:
Balcony,Deck,Doors - Energy Star,Garden Space,Natural Shade,Patio,Porch - Covered,Window Screens,Windows - Energy Star
Driveway:
Circular,Paved
Interior
Flooring:
Carpet,Ceramic Tile,Hardwood,Marble,Slate/Stone,Ti
Basement Description:
Finished, Full, Apartments, Exterior Access, Walkout
Features - Interior:
Blinds,Cedar Closet,Dining Area,Draperies,Fireplace - Gas,Fireplace - Screens/Equip,Fireplace - Wood,Fireplaces - 2,Furnished,Hearth,In-Law Suite,Kitchen Island,Kitchen/Dining,Primary BR w/ BA,Natural Light,Natural Woodwork,Security,Soaking Tub,Storage - Indoor,Walk-in Closet,Whirlpool Tub,Window Treatment,Programmable Thermostat,Laundry - 1st Floor,Laundry - 2nd Floor,Smart Thermostat
Appliances:
Dishwasher, Microwave, Range - Electric, Refrigerator, Disposal, Dryer, Oven - Double, Oven - Wall, Washer, Cooktop - Electric, Dishwasher - Energy Star, Refrigerator-energy Star, Dryer - Energy Star, Washer - Energy Star, Vented Exhaust Fan, Exhaust Fan, Water Heater - Off Boiler, Water Heater - Owned, Water Heater, Water Heater - Separate
Room Details
Room 1 Type:
Primary BR Suite
Room 2 Type:
Living Room
Room 3 Type:
Dining Room
Room 4 Type:
Foyer
Room 5 Type:
Kitchen - Eat-in
Room 6 Type:
Bedroom with Bath
Room 7 Type:
Bedroom with Bath
Room 8 Type:
Bedroom
Room 9 Type:
Den
Room 10 Type:
Bedroom with Bath
Room 11 Type:
Dining Room
Room 12 Type:
Kitchen
Room 13 Type:
Family Room
Room 14 Type:
Exercise Room
Room 15 Type:
Laundry Room
Room 16 Type:
Laundry Room
Rooms: Level B:
Level B: Dining Room,Level B: Exercise Room,Level
Baths - 1/4:
0
Baths - 3/4:
0
Rooms: Level 1:
Level 1: Dining Room,Level 1: Foyer,Level 1: Kitchen - Eat-in,Level 1: Laundry Room,Level 1: Living Room,Level 1: Primary Bdm Ste
Rooms: Level 2:
Level 2: Bedroom,Level 2: Den,Level 2: Laundry Room
Utilities
Sewer:
Public
Heating System:
Hot water, Radiant, Multi Zone, In Floor, Radiant Floor
Cooling System:
Central Ac
Electric:
200 Amp,Generator
Heat Fuel:
Gas - LP/Bottle
Utilities:
Cable - At Site,Gas - LP/Bottle,Underground Utilities
Features - Accessibility:
1st Floor 1/2 Bathroom,1st Floor Bedroom,1st Floor Full Bathroom,1st Floor Hrd Surfce Flr,Bathroom w/Step-in Shower,Bathroom w/Tub,Grab Bars in Bathroom,1st Floor Laundry
Listing Info
List Agent:
10077
Agent Info

|
Cowan & Zellers
|
603-225-3333 - 30 South Main Street

