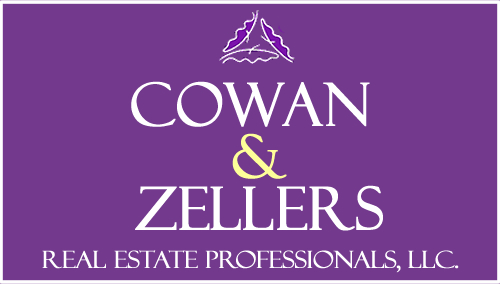Single Family For Sale
5,297 Sqft - 20 Brimmer Lane, Hampton Falls, New Hampshire 03844
Basic Info
Property Type:
Single Family
Listing Type:
For Sale
Price:
$1,599,900
Bedrooms:
4
Baths Total:
4
Full Bathrooms:
3
Half Bathrooms:
1
Lot Area:
22.50 Acre
Square Footage:
5,297 Sqft
Year Built:
1994
MLS #:
5001311
Days On Market:
91
Property Details
Listing Status:
Active Under Contract
Garage:
Yes
Tax - Gross Amount:
$17,567
Tax Year:
2023
Garage Capacity:
3
Zoning:
AGRI/R
Roads:
Paved,Public
Lot - Sqft:
980,100 Sqft
Road Frontage:
Yes
Price Per SQFT:
$315
Road Frontage Length:
879
Easements:
No
Location
Address:
20 Brimmer Lane
County:
NH-Rockingham
Country:
US
State:
NH
City:
Hampton Falls
Zipcode:
03844
School - Elementary:
Lincoln Akerman School
School - Middle/Jr:
Lincoln Akerman School
School - High:
Winnacunnet High School
Flood Zone:
No
Directions:
Off of Route One heading north, take a right onto Brimmer Lane. The property begins shortly after you enter the street and stretches all the way down to the home of your left.
Exterior
Waterfront:
Yes
Parking:
Paved, Parking Spaces 1 - 10
Foundation:
Poured Concrete
Roof:
Shingle - Architectural
Construction Status:
Existing
Water Body Restrictions:
No
Water Body Type:
River
Water Body Name:
Hampton Falls River
Water Frontage Length:
0
Features - Exterior:
Deck,Hot Tub,Pool - Above Ground,Storage
Driveway:
Paved
Interior
Flooring:
Carpet,Hardwood
Basement Description:
Finished, Stairs - Interior, Storage Space, Climate Controlled, Exterior Access, Interior Access, Walkout
Features - Interior:
Cathedral Ceiling,Ceiling Fan,Dining Area,Fireplace - Gas,Fireplace - Wood,Fireplaces - 3+,Hot Tub,Kitchen Island,Kitchen/Dining,Kitchen/Family,Primary BR w/ BA,Natural Light,Security,Skylight,Surround Sound Wiring,Vaulted Ceiling,Walk-in Closet,Wet Bar,Whirlpool Tub,Laundry - 1st Floor,Attic - Walkup
Appliances:
Microwave, Range - Gas, Mini Fridge, Oven - Double, Dishwasher - Energy Star, Refrigerator-energy Star, Dryer - Energy Star, Washer - Energy Star, Range Hood, Water Heater - On Demand, Water Heater - Off Boiler
Room Details
Room 1 Type:
Living Room
Room 2 Type:
Foyer
Room 3 Type:
Dining Room
Room 4 Type:
Kitchen - Eat-in
Room 5 Type:
Family Room
Room 6 Type:
Sunroom
Room 7 Type:
Laundry Room
Room 8 Type:
Bath - 1/2
Room 9 Type:
Primary Bedroom
Room 10 Type:
Bath - Full
Room 11 Type:
Bedroom
Room 12 Type:
Bedroom
Room 13 Type:
Bedroom
Room 14 Type:
Bonus Room
Room 15 Type:
Office/Study
Room 16 Type:
Playroom
Rooms: Level B:
Level B: Office/Study,Level B: Playroom
Room 1 Dimensions:
15.3 X 27.11
Room 2 Dimensions:
9.7 X 13.11
Room 3 Dimensions:
17.5 X 13.11
Room 4 Dimensions:
16.7 X 13.8
Room 5 Dimensions:
18.10 X 13.8
Room 6 Dimensions:
10.11 X 11.4
Room 7 Dimensions:
6 X 6.7
Room 8 Dimensions:
8 X 13.8
Room 9 Dimensions:
15.3 X 17.5
Room 10 Dimensions:
11.2 X 10.2
Room 11 Dimensions:
14.9 X 13.11
Room 12 Dimensions:
17.7 X 13.8
Room 13 Dimensions:
16.2 X 13.8
Room 14 Dimensions:
30.4 X 27.1
Room 15 Dimensions:
14.9 X 26.10
Baths - 1/4:
0
Baths - 3/4:
0
Room 16 Dimensions:
26.6 X 26.10
Rooms: Level 1:
Level 1: Bath - 1/2,Level 1: Dining Room,Level 1: Family Room,Level 1: Foyer,Level 1: Kitchen - Eat-in,Level 1: Laundry Room,Level 1: Living Room,Level 1: Sunroom
Rooms: Level 2:
Level 2: Bedroom,Level 2: Bonus Room,Level 2: Bath - Full,Level 2: Primary Bedroom
Utilities
Sewer:
1500+ Gallon,Leach Field,Private
Heating System:
Forced air, Multi Zone
Cooling System:
Wall Ac Units
Electric:
200 Amp,Generator
Heat Fuel:
Oil,Wood
Utilities:
Cable,Gas - LP/Bottle
Listing Info
List Agent:
280242
Agent Info

|
Cowan & Zellers
|
603-225-3333 - 30 South Main Street

