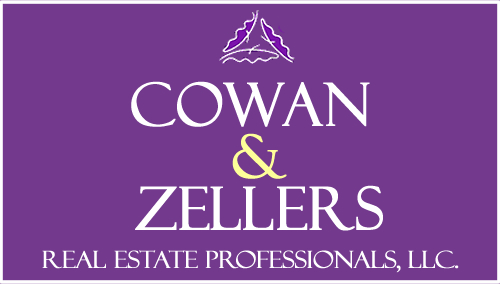Single Family For Sale
5,029 Sqft - 105 N Hampshire Ridge Road, Jackson, New Hampshire 03846
Basic Info
Property Type:
Single Family
Listing Type:
For Sale
Price:
$2,500,000
Bedrooms:
3
Baths Total:
4
Full Bathrooms:
1
Half Bathrooms:
1
Lot Area:
4.20 Acre
Square Footage:
5,029 Sqft
Year Built:
1999
MLS #:
4998960
Days On Market:
110
Property Details
Listing Status:
Active
Garage:
Yes
Tax - Gross Amount:
$12,847
Tax Year:
2022
Garage Capacity:
3
Zoning:
RURAL
Roads:
Paved,Public
Lot - Sqft:
182,952 Sqft
Road Frontage:
TBD
Price Per SQFT:
$510
Easements:
Yes
Location
Address:
105 N Hampshire Ridge Road
County:
NH-Carroll
Country:
US
State:
NH
City:
Jackson
Zipcode:
03846
School - Elementary:
Jackson Grammar School
School - District:
SAU #9
School - Middle/Jr:
A. Crosby Kennett Middle Sch
School - High:
A. Crosby Kennett Sr. High
Flood Zone:
No
Directions:
From Rte. 16, take the covered bridge, follow around and veer right on Black Mt Rd by the school, right on Jackson Highlands, then right on North Hampshire Ridge Rd, follow up to where the road takes a sharp right and you will go left, only driveway off this section of road. No drive-byes please.
Exterior
Foundation:
Concrete
Roof:
Shingle - Architectural
Construction Status:
Existing
Water Frontage Length:
0
Features - Exterior:
Deck,Garden Space,Patio,Window Screens
Driveway:
Paved
Interior
Flooring:
Carpet,Hardwood,Tile
Basement Description:
Finished, Full, Daylight, Concrete, Insulated, Climate Controlled, Walkout, Stairs - Basement
Features - Interior:
Dining Area,Fireplace - Wood,Fireplaces - 1,Kitchen Island,Kitchen/Dining,Primary BR w/ BA,Natural Light
Appliances:
Microwave, Refrigerator, Range - Gas, Dryer, Washer, Range Hood
Room Details
Room 1 Type:
Kitchen
Room 2 Type:
Dining Room
Room 3 Type:
Living Room
Room 4 Type:
Primary Bedroom
Room 5 Type:
Primary BR Suite
Room 6 Type:
Other
Room 7 Type:
Bedroom
Room 8 Type:
Family Room
Room 9 Type:
Bedroom
Room 10 Type:
Den
Room 11 Type:
Exercise Room
Room 12 Type:
Mudroom
Rooms: Level B:
Level B: Bedroom,Level B: Den,Level B: Exercise Ro
Room 1 Dimensions:
22x14
Room 2 Dimensions:
14x12
Room 3 Dimensions:
25x22
Room 4 Dimensions:
21x15
Room 5 Dimensions:
16x14
Room 6 Dimensions:
27x22
Room 7 Dimensions:
20x15
Room 8 Dimensions:
20x18
Room 9 Dimensions:
20x14
Room 10 Dimensions:
15x13
Room 11 Dimensions:
27x16
Room 12 Dimensions:
11x10
Baths - 1/4:
0
Baths - 3/4:
2
Rooms: Level 1:
Level 1: Dining Room,Level 1: Kitchen,Level 1: Living Room,Level 1: Primary Bedroom,Level 1: Primary Bdm Ste,Level 1: Mudroom
Rooms: Level 2:
Level 2: Bedroom,Level 2: Other
Utilities
Sewer:
Leach Field,Private,Septic
Heating System:
Hot water, Baseboard
Electric:
200 Amp,Circuit Breaker(s)
Heat Fuel:
Oil,Wood
Utilities:
Cable - Available
Listing Info
List Agent:
18799
Agent Info

|
Cowan & Zellers
|
603-225-3333 - 30 South Main Street

