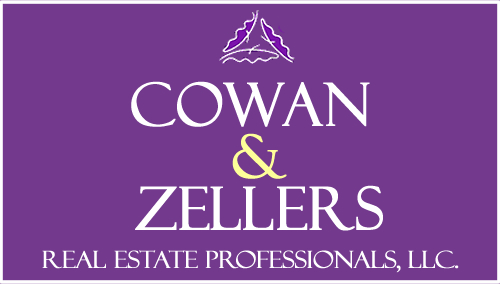Condo For Sale
2,510 Sqft - 70 Maplewood Avenue, Portsmouth, New Hampshire 03801
Basic Info
Property Type:
Condo
Listing Type:
For Sale
Price:
$2,400,000
Bedrooms:
3
Baths Total:
3
Full Bathrooms:
1
Half Bathrooms:
1
Square Footage:
2,510 Sqft
Year Built:
2024
MLS #:
4997259
Days On Market:
4
Property Details
Listing Status:
Pending
Garage:
Yes
Tax - Gross Amount:
$0
Garage Capacity:
2
Zoning:
CD5
Roads:
Paved,Public
Lot - Sqft:
0 Sqft
Road Frontage:
Yes
Price Per SQFT:
$956
Road Frontage Length:
100
Easements:
Yes
Development / Subdivision:
70 Maplewood Condominium
Restrictions:
Other
Location
Address:
70 Maplewood Avenue
County:
NH-Rockingham
Country:
US
State:
NH
City:
Portsmouth
Zipcode:
03801
School - District:
Portsmouth
Flood Zone:
Unknown
Directions:
From I-95 exit onto Market St. towards downtown Portsmouth. Take a right onto Russell St. Take a right at the stop sign onto Deer St. Continue through the stoplight across Maplewood Ave and property is immediately on your right.
Exterior
Waterfront:
No
Parking:
Garage, Deeded, Covered, Underground, Direct Entry, Heated Garage, Auto Open
Foundation:
Poured Concrete
Roof:
Flat,Membrane
Construction Status:
Pre-Construction
Water Frontage Length:
0
Features - Exterior:
Balcony,Other
Driveway:
Paved
Interior
Flooring:
Tile,Wood
Features - Interior:
Dining Area,Elevator - Passenger,Kitchen Island,Kitchen/Dining,Kitchen/Living,Living/Dining,Primary BR w/ BA,Natural Light,Other,Walk-in Closet,Laundry - 1st Floor,Common Heating/Cooling
Appliances:
Water Heater - Electric, Water Heater - Tank, Water Heater - Heat Pump
Room Details
Unit/Lot #:
201
Units Per Building:
17
Room 1 Type:
Primary BR Suite
Room 2 Type:
Bedroom
Room 3 Type:
Bedroom
Room 4 Type:
Foyer
Room 5 Type:
Kitchen
Room 6 Type:
Dining Room
Room 7 Type:
Living Room
Room 8 Type:
Bath - Full
Room 9 Type:
Bath - 3/4
Room 10 Type:
Bath - 1/2
Room 11 Type:
Laundry Room
Room 12 Type:
Utility Room
Association Amenities:
Master Insurance,Landscaping,Elevator,Trash Removal
Baths - 1/4:
0
Baths - 3/4:
1
Rooms: Level 1:
Level 1: Bedroom,Level 1: Bath - Full,Level 1: Bath - 1/2,Level 1: Bath - 3/4,Level 1: Dining Room,Level 1: Foyer,Level 1: Kitchen,Level 1: Laundry Room,Level 1: Living Room,Level 1: Primary Bdm Ste,Level 1: Utility Room
Utilities
Sewer:
Public
Heating System:
Heat Pump, Forced air
Cooling System:
Multi Zone, Central Ac
Electric:
200 Amp,Circuit Breaker(s)
Heat Fuel:
Electric
Utilities:
Cable - Available
Features - Accessibility:
1st Floor Full Bathroom,1st Floor Hrd Surfce Flr,1st Floor Laundry
Listing Info
List Agent:
22646
Agent Info

|
Cowan & Zellers
|
603-225-3333 - 30 South Main Street

