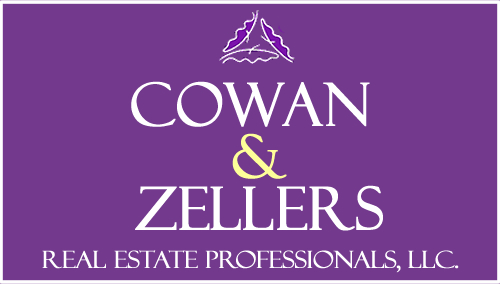Single Family For Sale
4,722 Sqft - 315 Old Stoddard Road, Nelson, New Hampshire 03457
Basic Info
Property Type:
Single Family
Listing Type:
For Sale
Price:
$2,500,000
Bedrooms:
4
Baths Total:
2
Full Bathrooms:
2
Lot Area:
241 Acre
Square Footage:
4,722 Sqft
Year Built:
1794
MLS #:
4996848
Days On Market:
1
Property Details
Listing Status:
Active
Garage:
No
Tax - Gross Amount:
$5,977
Tax Year:
2023
Garage Capacity:
0
Zoning:
RURAL
Roads:
Public,Unpaved
Lot - Sqft:
10,497,960 Sqft
Road Frontage:
Yes
Price Per SQFT:
$893
Road Frontage Length:
956
Easements:
Yes
Location
Address:
315 Old Stoddard Road
County:
NH-Cheshire
Country:
US
State:
NH
City:
Nelson
Zipcode:
03457
School - Elementary:
Nelson Elementary School
School - District:
Keene Sch Dst SAU #29
School - Middle/Jr:
Keene Middle School
School - High:
Keene High School
Flood Zone:
No
Directions:
1.6 miles from Nelson Village
Exterior
Parking:
Driveway, Parking Spaces 11 - 20, Unpaved
Foundation:
Fieldstone,Granite
Roof:
Shingle - Wood
Construction Status:
Existing
Water Body Restrictions:
No
Water Body Type:
Pond
Water Body Name:
_Unnamed
Water Frontage Length:
0
Features - Exterior:
Barn,Garden Space,Natural Shade,Window Screens,Windows - Storm
Driveway:
Gravel
Interior
Flooring:
Hardwood
Basement Description:
Dirt Floor
Features - Interior:
Dining Area,Fireplace - Wood,Fireplaces - 3+,Furnished,Hearth,Kitchen/Dining,Lighting - LED,Lighting - T8 Fluorescent,Living/Dining,Natural Woodwork,Soaking Tub,Walk-in Closet,Walk-in Pantry,Wood Stove Insert,Laundry - 1st Floor
Appliances:
Dishwasher, Microwave, Range - Electric, Stove - Electric, Refrigerator-energy Star, Stove - Wood Cook, Dryer - Energy Star, Washer - Energy Star, Exhaust Fan
Room Details
Room 1 Type:
Kitchen - Eat-in
Room 2 Type:
Dining Room
Room 3 Type:
Living Room
Room 4 Type:
Laundry Room
Room 5 Type:
Bath - Full
Room 6 Type:
Primary Bedroom
Room 7 Type:
Family Room
Room 8 Type:
Bedroom
Room 9 Type:
Bedroom
Room 10 Type:
Bedroom
Room 11 Type:
Bath - Full
Room 12 Type:
Library
Room 1 Dimensions:
18x15
Room 2 Dimensions:
13x22
Room 3 Dimensions:
16x15.5
Room 4 Dimensions:
8x12
Room 5 Dimensions:
8x12
Room 6 Dimensions:
16x15.5
Room 7 Dimensions:
15x14
Room 8 Dimensions:
12x12
Room 9 Dimensions:
14x17
Room 10 Dimensions:
13x15
Room 11 Dimensions:
7x11
Room 12 Dimensions:
14x9
Baths - 1/4:
0
Baths - 3/4:
0
Rooms: Level 1:
Level 1: Bedroom,Level 1: Bath - Full,Level 1: Dining Room,Level 1: Family Room,Level 1: Kitchen - Eat-in,Level 1: Laundry Room,Level 1: Library,Level 1: Living Room,Level 1: Primary Bedroom
Rooms: Level 2:
Level 2: Bedroom,Level 2: Bath - Full
Utilities
Sewer:
1000 Gallon,Leach Field,On-Site Septic Exists
Heating System:
Forced air
Cooling System:
Wall Ac Units
Electric:
110 Volt,220 Volt,Generator Ready
Heat Fuel:
Oil
Utilities:
Phone,Satellite
Features - Accessibility:
1st Floor Bedroom,1st Floor Full Bathroom,Hard Surface Flooring,1st Floor Laundry
Listing Info
List Agent:
25498
Agent Info

|
Cowan & Zellers
|
603-225-3333 - 30 South Main Street

