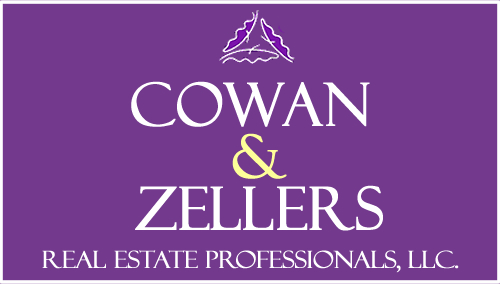Single Family For Sale
3,548 Sqft - 57 Morning Star Road, Holderness, New Hampshire 03245
Basic Info
Property Type:
Single Family
Listing Type:
For Sale
Price:
$3,950,000
Bedrooms:
6
Baths Total:
4
Full Bathrooms:
1
Half Bathrooms:
1
Lot Area:
2.05 Acre
Square Footage:
3,548 Sqft
Year Built:
1955
MLS #:
4996839
Days On Market:
182
Property Details
Listing Status:
Active
Garage:
Yes
Tax - Gross Amount:
$21,402
Tax Year:
2024
Garage Capacity:
2
Zoning:
RES
Roads:
Gravel,Private,Privately Maintained
Lot - Sqft:
89,298 Sqft
Road Frontage:
Yes
Price Per SQFT:
$1,113
Road Frontage Length:
300
Easements:
Yes
Location
Address:
57 Morning Star Road
County:
NH-Grafton
Country:
US
State:
NH
City:
Holderness
Zipcode:
03245
School - Elementary:
Holderness Central School
School - District:
Holderness
School - Middle/Jr:
Holderness Central School
School - High:
Plymouth Regional High School
Flood Zone:
No
Directions:
From downtown Holderness take Rt 113 toward Sandwich. Just after Cotton Cove, look for Kesumpe Point Rd. on your right. Once you take the right stay to the left and follow Morning Star Road to #57.
Exterior
Waterfront:
Yes
Parking:
Parking Spaces 1 - 10, On-site, Direct Entry, Auto Open, Finished, Detached
Foundation:
Pier/Column,Skirted,Slab - Concrete
Roof:
Shingle - Architectural
Construction Status:
Existing
Water Body Restrictions:
Unknown
Water Body Type:
Lake
Water Body Name:
Squam Lake
Water Frontage Length:
141
Features - Exterior:
Boat Mooring,Boat Slip/Dock,Docks,Deck,Guest House,Outbuilding,Patio,Porch - Enclosed,Private Dock,Rack,Shed
Driveway:
Gravel,Right-Of-Way (ROW)
Interior
Flooring:
Carpet,Ceramic Tile,Hardwood
Basement Description:
Slab
Features - Interior:
Blinds,Cathedral Ceiling,Ceiling Fan,Dining Area,Draperies,Fireplace - Gas,Furnished,Kitchen/Family,Living/Dining,Primary BR w/ BA,Natural Light,Natural Woodwork,Vaulted Ceiling,Walk-in Closet,Wet Bar,Window Treatment,Laundry - 1st Floor
Appliances:
Dishwasher, Microwave, Range - Electric, Refrigerator, Dryer, Washer, Water Heater - On Demand, Water Heater - Tankless
Room Details
Room 1 Type:
Kitchen
Room 2 Type:
Primary BR Suite
Room 3 Type:
Living Room
Room 4 Type:
Laundry Room
Room 5 Type:
Bedroom
Room 6 Type:
Bedroom
Room 7 Type:
Family Room
Room 8 Type:
Bedroom
Room 9 Type:
Bedroom
Room 10 Type:
Kitchen/Living
Room 1 Dimensions:
15x14
Room 2 Dimensions:
14x13
Room 3 Dimensions:
26x20
Room 4 Dimensions:
10x8
Room 5 Dimensions:
12x10
Room 6 Dimensions:
12x10
Room 7 Dimensions:
32x28
Room 8 Dimensions:
13x10
Room 9 Dimensions:
13x10
Room 10 Dimensions:
14x14
Baths - 1/4:
0
Baths - 3/4:
2
Rooms: Level 1:
Level 1: Bedroom,Level 1: Kitchen,Level 1: Laundry Room,Level 1: Living Room,Level 1: Primary Bdm Ste
Rooms: Level 2:
Level 2: Bedroom,Level 2: Family Room,Level 2: Kitchen/Living
Utilities
Sewer:
1500+ Gallon,Leach Field,Private,Pump Up,Septic Design Available,Septic
Heating System:
Propane, Hot water, Baseboard
Cooling System:
Mini Split
Electric:
200 Amp,Circuit Breaker(s)
Heat Fuel:
Gas - LP/Bottle
Utilities:
Cable - At Site,Gas - LP/Bottle,Underground Utilities
Listing Info
List Agent:
12337
Agent Info

|
Cowan & Zellers
|
603-225-3333 - 30 South Main Street

