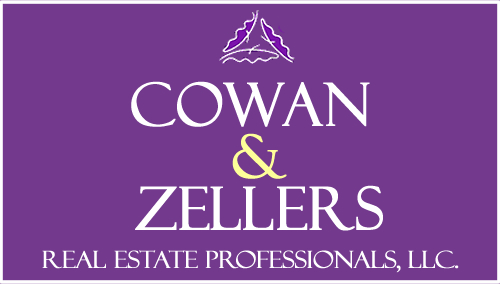Single Family For Sale
4,423 Sqft - 13 Hemlock Point Road, Moultonborough, New Hampshire 03254
Basic Info
Property Type:
Single Family
Listing Type:
For Sale
Price:
$2,375,000
Bedrooms:
3
Baths Total:
5
Full Bathrooms:
2
Half Bathrooms:
1
Lot Area:
1.46 Acre
Square Footage:
4,423 Sqft
Year Built:
1990
MLS #:
4995886
Days On Market:
188
Property Details
Listing Status:
Active Under Contract
Garage:
Yes
Tax - Gross Amount:
$9,918
Tax Year:
2023
Garage Capacity:
4
Zoning:
RES/AG
Roads:
Gravel,Public
Lot - Sqft:
63,598 Sqft
Road Frontage:
Yes
Price Per SQFT:
$537
Road Frontage Length:
403
Easements:
Yes
Location
Address:
13 Hemlock Point Road
County:
NH-Carroll
Country:
US
State:
NH
City:
Moultonborough
Zipcode:
03254
School - Elementary:
Moultonborough Central School
School - District:
Moultonborough SAU #45
School - Middle/Jr:
Moultonborough Academy
School - High:
Moultonborough Academy
Flood Zone:
Unknown
Directions:
Property cannot be seen by road. From Rte. 25 in Center Harbor Take Rte 109 towards Moultonborough take right onto Black's Landing Road to left onto Hemlock Point Road.
Exterior
Waterfront:
Yes
Parking:
Driveway, Paved, On-site, Garage, Parking Spaces 11 - 20, Direct Entry, Auto Open, Storage Above, Detached
Foundation:
Concrete
Roof:
Shingle - Asphalt
Construction Status:
Existing
Water Body Restrictions:
No
Water Body Type:
Lake
Water Body Name:
Lake Winnipesaukee
Water Frontage Length:
117
Features - Exterior:
Boat Slip/Dock,Deck,Fence - Invisible Pet,Garden Space,Private Dock,Shed
Driveway:
Paved
Interior
Flooring:
Carpet,Hardwood,Tile
Basement Description:
Finished, Daylight, Stairs - Interior, Storage Space, Interior Access, Walkout
Features - Interior:
Central Vacuum,Blinds,Cedar Closet,Ceiling Fan,Dining Area,Fireplace - Wood,Fireplaces - 1,Kitchen Island,Kitchen/Dining,Kitchen/Living,Primary BR w/ BA,Security,Skylight,Walk-in Closet,Whirlpool Tub,Laundry - Basement,Attic - Pulldown
Appliances:
Dishwasher, Microwave, Refrigerator, Dryer, Oven - Double, Trash Compactor, Washer, Cooktop - Electric, Water Heater - Off Boiler
Room Details
Room 1 Type:
Kitchen
Room 2 Type:
Dining Room
Room 3 Type:
Living Room
Room 4 Type:
Family Room
Room 5 Type:
Office/Study
Room 6 Type:
Utility Room
Room 7 Type:
Primary Bedroom
Room 8 Type:
Bedroom
Room 9 Type:
Bedroom
Room 10 Type:
Den
Room 11 Type:
Bath - Full
Room 12 Type:
Bath - Full
Room 13 Type:
Bath - 3/4
Room 14 Type:
Bath - 1/2
Room 15 Type:
Bath - 3/4
Rooms: Level B:
Level B: Bath - 3/4,Level B: Family Room,Level B:
Room 1 Dimensions:
22 x 20
Room 2 Dimensions:
8 x 16
Room 3 Dimensions:
16 x 26
Room 4 Dimensions:
23 x 28
Room 5 Dimensions:
23 x 14
Room 6 Dimensions:
10 x 7
Room 7 Dimensions:
22 x 23
Room 8 Dimensions:
12 x 14
Room 9 Dimensions:
10 x 11
Room 10 Dimensions:
20 x 14
Baths - 1/4:
0
Baths - 3/4:
2
Rooms: Level 1:
Level 1: Bath - 1/2,Level 1: Den,Level 1: Dining Room,Level 1: Kitchen,Level 1: Living Room,Level 1: Utility Room
Rooms: Level 2:
Level 2: Bedroom,Level 2: Bath - Full,Level 2: Bath - 3/4,Level 2: Primary Bedroom
Utilities
Sewer:
Concrete,Leach Field,Private,Septic
Heating System:
Hot water, Baseboard, Oil
Cooling System:
Central Ac
Electric:
200 Amp,Circuit Breaker(s),Generator
Heat Fuel:
Oil
Utilities:
Cable - Available,Underground Utilities
Features - Accessibility:
1st Floor 1/2 Bathroom,1st Floor Hrd Surfce Flr,Paved Parking
Listing Info
List Agent:
9424
Agent Info

|
Cowan & Zellers
|
603-225-3333 - 30 South Main Street

