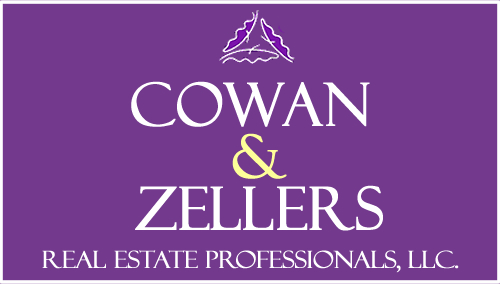Single Family For Sale
2,382 Sqft - 97 East Side Drive, Alton, New Hampshire 03810
Basic Info
Property Type:
Single Family
Listing Type:
For Sale
Price:
$1,999,900
Bedrooms:
4
Baths Total:
3
Full Bathrooms:
1
Lot Area:
0.21 Acre
Square Footage:
2,382 Sqft
Year Built:
1895
MLS #:
4990588
Days On Market:
225
Property Details
Listing Status:
Active
Garage:
Yes
Tax - Gross Amount:
$10,955
Tax Year:
2023
Garage Capacity:
2
Zoning:
LR- Lakeshore Residential
Roads:
Paved,Public
Lot - Sqft:
9,148 Sqft
Road Frontage:
TBD
Price Per SQFT:
$929
Easements:
Unknown
Suitable Use:
Recreation, Residential
Location
Address:
97 East Side Drive
County:
NH-Belknap
Country:
US
State:
NH
City:
Alton
Zipcode:
03810
School - Elementary:
Alton Central School
School - District:
Alton School District SAU #72
School - Middle/Jr:
Alton Central School
School - High:
Prospect Mountain High School
Flood Zone:
Yes
Directions:
From Alton Traffic Circle, head northwest on NH-11 W/NH-28A S/Main Street. Take a slight right onto NH-28A S/East Side Drive. Property will be on the left hand side. See sign. Please do not drive into the driveway without an appointment.
Exterior
Waterfront:
Yes
Parking:
Driveway, Paved, On-site, Garage, Parking Spaces 5 - 10, Auto Open, Storage Above, Detached
Foundation:
Block
Roof:
Shingle - Asphalt
Construction Status:
Existing
Water Body Restrictions:
Unknown
Water Body Type:
Lake
Water Body Name:
Lake Winnipesaukee
Water Frontage Length:
240
Features - Exterior:
Boat Slip/Dock,Boat House,Deck,Guest House,Natural Shade,Porch - Enclosed,Private Dock,Storage
Driveway:
Gated,Paved
Interior
Flooring:
Carpet,Hardwood,Other,Tile,Vinyl,Wood
Basement Description:
Daylight, Stairs - Interior, Unfinished, Crawl Space, Storage Space, Partial, Concrete Floor, Interior Access, Stairs - Basement
Features - Interior:
Dining Area,In-Law/Accessory Dwelling,Kitchen Island
Appliances:
Dishwasher, Microwave, Refrigerator, Dryer, Washer, Stove - Electric, Water Heater - Electric
Room Details
Room 1 Type:
Bedroom
Room 2 Type:
Bedroom
Room 3 Type:
Kitchen - Eat-in
Room 4 Type:
Bath - 3/4
Room 5 Type:
Utility Room
Room 6 Type:
Porch
Room 7 Type:
Kitchen
Room 8 Type:
Other
Room 9 Type:
Dining Room
Room 10 Type:
Sunroom
Room 11 Type:
Living Room
Room 12 Type:
Porch
Room 13 Type:
Bedroom
Room 14 Type:
Bath - Full
Room 15 Type:
Primary Bedroom
Room 16 Type:
Bedroom
Room 17 Type:
Office/Study
Room 18 Type:
Bath - 3/4
Room 1 Dimensions:
10' x 12'
Room 2 Dimensions:
10' x 11'7
Room 3 Dimensions:
12'6 x 20'6
Room 4 Dimensions:
6'6' x 6'10
Room 5 Dimensions:
17'7 x 7'7
Room 6 Dimensions:
15'8 x 18'1
Room 7 Dimensions:
9'11 x 12'7
Room 8 Dimensions:
7'11 x 4'7
Room 9 Dimensions:
9'7 x 17'7
Room 10 Dimensions:
17'5 x 8'2
Room 11 Dimensions:
12'2 x 14'
Room 12 Dimensions:
4'9 x 13'10
Room 13 Dimensions:
10'8 x 12'3
Room 14 Dimensions:
6'3 x 6'7
Room 15 Dimensions:
15'9 x 11'2
Baths - 1/4:
0
Baths - 3/4:
2
Room 16 Dimensions:
12'2 x 11
Room 17 Dimensions:
14'1 x 7'10
Room 18 Dimensions:
6'8 x 4'7
Rooms: Level 1:
Level 1: Bedroom,Level 1: Bath - 3/4,Level 1: Dining Room,Level 1: Kitchen,Level 1: Kitchen - Eat-in,Level 1: Living Room,Level 1: Other,Level 1: Porch,Level 1: Sunroom,Level 1: Utility Room
Rooms: Level 2:
Level 2: Bedroom,Level 2: Bath - Full,Level 2: Primary Bedroom,Level 2: Office/Study
Utilities
Sewer:
1500+ Gallon,Concrete,Leach Field - On-Site,Private,Septic Design Available
Heating System:
Forced air, Oil
Cooling System:
Wall Ac Units
Electric:
Circuit Breaker(s)
Heat Fuel:
Oil
Utilities:
Cable - Available,Telephone Available
Listing Info
List Agent:
317
Agent Info

|
Cowan & Zellers
|
603-225-3333 - 30 South Main Street

