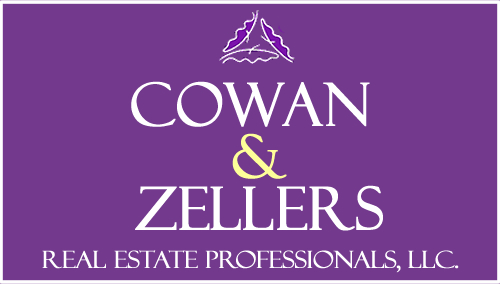Single Family For Sale
10,259 Sqft - 17 Wheeler House Drive, Orford, New Hampshire 03777
Basic Info
Property Type:
Single Family
Listing Type:
For Sale
Price:
$2,495,000
Bedrooms:
7
Baths Total:
5
Full Bathrooms:
2
Half Bathrooms:
1
Lot Area:
3.08 Acre
Square Footage:
10,259 Sqft
Year Built:
1817
MLS #:
4986387
Days On Market:
233
Property Details
Listing Status:
Active
Garage:
Yes
Tax - Gross Amount:
$17,089
Tax Year:
2023
Garage Capacity:
3
Zoning:
Residential
Roads:
Paved,Public
Lot - Sqft:
134,165 Sqft
Road Frontage:
Yes
Price Per SQFT:
$351
Road Frontage Length:
125
Easements:
Yes
Suitable Use:
Residential
Location
Address:
17 Wheeler House Drive
County:
NH-Grafton
Country:
US
State:
NH
City:
Orford
Zipcode:
03777
School - Elementary:
Samuel Morey Elementary
School - District:
Rivendell
School - Middle/Jr:
Rivendell Academy
School - High:
Rivendell Academy
Flood Zone:
No
Directions:
From Interstate 91 take Exit 15 at Fairlee, VT. Take Main Street / Route 5 north. Take a right onto 25A, go over the bridge into New Hampshire. Take a right onto Route 10 and a left into the driveway. The driveway is shared, it is the house on the left side. Directions should be GPS friendly.
Exterior
Parking:
Driveway, Garage, Covered, Direct Entry, Auto Open, Detached
Foundation:
Concrete
Roof:
Shingle - Asphalt
Construction Status:
Existing
Water Frontage Length:
0
Features - Exterior:
Garden Space,Gazebo,Guest House,Natural Shade,Outbuilding,Patio,Porch - Covered,Storage
Driveway:
Common/Shared,Paved
Interior
Flooring:
Wood
Basement Description:
Unfinished, Storage Space, Concrete Floor
Features - Interior:
Dining Area,Fireplace - Wood,Fireplaces - 3+,In-Law/Accessory Dwelling,Kitchen Island,Primary BR w/ BA,Natural Light,Natural Woodwork,Walk-in Closet,Walk-in Pantry,Laundry - 1st Floor
Appliances:
Dishwasher, Refrigerator, Range - Gas, Dryer, Washer, Wine Cooler, Freezer, Range Hood, Exhaust Fan, Water Heater - Off Boiler
Room Details
Room 1 Type:
Kitchen - Eat-in
Room 2 Type:
Kitchen/Living
Room 3 Type:
Family Room
Room 4 Type:
Dining Room
Room 5 Type:
Living Room
Room 6 Type:
Library
Room 7 Type:
Primary Bedroom
Room 8 Type:
Bedroom
Room 9 Type:
Bedroom
Room 10 Type:
Bedroom
Room 11 Type:
Bedroom
Room 12 Type:
Bedroom
Room 13 Type:
Exercise Room
Room 1 Dimensions:
20x14
Room 2 Dimensions:
18x14
Room 3 Dimensions:
20x15
Room 4 Dimensions:
16x15
Room 5 Dimensions:
19x16
Room 6 Dimensions:
15x14
Room 7 Dimensions:
16x16
Room 8 Dimensions:
19x16
Room 9 Dimensions:
19x16
Room 10 Dimensions:
16x14
Room 11 Dimensions:
14x13
Room 12 Dimensions:
20x15
Room 13 Dimensions:
14x12
Association Amenities:
Landscaping
Baths - 1/4:
0
Baths - 3/4:
2
Rooms: Level 1:
Level 1: Dining Room,Level 1: Family Room,Level 1: Kitchen/Living,Level 1: Kitchen - Eat-in,Level 1: Library,Level 1: Living Room
Rooms: Level 2:
Level 2: Bedroom,Level 2: Exercise Room,Level 2: Primary Bedroom
Utilities
Sewer:
Private,Septic
Heating System:
Forced air
Cooling System:
Central Ac
Electric:
Circuit Breaker(s)
Heat Fuel:
Gas - LP/Bottle
Utilities:
Other
Features - Accessibility:
1st Floor 1/2 Bathroom,1st Floor Hrd Surfce Flr,Hard Surface Flooring,1st Floor Laundry
Listing Info
List Agent:
19176
Agent Info

|
Cowan & Zellers
|
603-225-3333 - 30 South Main Street

