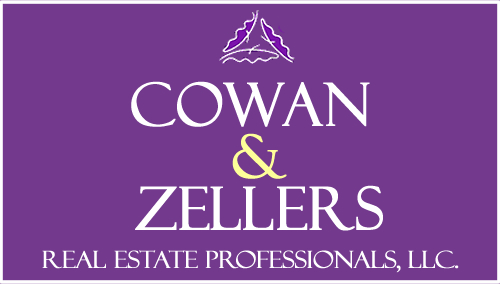Single Family For Sale
3,353 Sqft - 17 Landing Road, Lincoln, New Hampshire 03251
Basic Info
Property Type:
Single Family
Listing Type:
For Sale
Price:
$2,100,000
Bedrooms:
4
Baths Total:
4
Full Bathrooms:
1
Half Bathrooms:
1
Lot Area:
0.68 Acre
Square Footage:
3,353 Sqft
Year Built:
2024
MLS #:
4984231
Days On Market:
266
Property Details
Listing Status:
Active
Garage:
Yes
Tax - Gross Amount:
$0
Garage Type:
Attached
Garage Capacity:
2
Zoning:
Rural Residential
Garage Description:
Direct Entry
Roads:
Association,Paved
Lot - Sqft:
29,621 Sqft
Road Frontage:
Yes
Price Per SQFT:
$626
Road Frontage Length:
713
Easements:
Yes
Development / Subdivision:
The Landing at Loon Mountain
Style:
Adirondack,Multi-Level,Walkout Lower Level
Location
Address:
17 Landing Road
County:
NH-Grafton
Country:
US
State:
NH
City:
Lincoln
Zipcode:
03251
School - Elementary:
Lin-Wood Public School
School - District:
Lincoln/Woodstock SAU #16
School - Middle/Jr:
Lin-Wood Public School
School - High:
Lin-Wood Public HS
Flood Zone:
No
Directions:
From the entrance of Loon take a left after crossing the bridge. Follow the road past the Octagon Lodge and Mountain Club. Stay to the left on the low road, and follow until you reach entrance of The Landing. House is on the left.
Exterior
Parking:
Driveway, Garage, Direct Entry, Attached
Construction:
Wood Frame
Foundation:
Concrete,Poured Concrete
Roof:
Shingle - Asphalt
Construction Status:
New Construction
Water Frontage Length:
0
Features - Exterior:
Patio,Porch - Covered
Lot Description:
Corner,Deed Restricted,Landscaped,Mountain View,Ski Area,Sloping,Subdivision,Trail/Near Trail,Walking Trails
Driveway:
Paved
Interior
Basement Description:
Finished, Walkout
Appliances:
Dishwasher, Microwave, Refrigerator, Stove - Gas, Water Heater - On Demand, Water Heater - Tankless, Water Heater-gas-lp/bttle
Room Details
Room 1 Type:
Dining Room
Room 2 Type:
Living Room
Room 3 Type:
Kitchen
Room 4 Type:
Primary Bedroom
Room 5 Type:
Bedroom
Room 6 Type:
Bedroom
Room 7 Type:
Loft
Room 8 Type:
Bonus Room
Room 9 Type:
Sunroom
Room 10 Type:
Porch
Rooms: Level B:
Level B: Bonus Room
Room 1 Dimensions:
12'6" x 11'
Room 2 Dimensions:
15' x 13'10"
Room 3 Dimensions:
14'2" x 15'
Room 4 Dimensions:
14' x 15'
Room 5 Dimensions:
10' x 15'
Room 6 Dimensions:
14'11" x 15'
Room 7 Dimensions:
11'2" x 15'
Room 8 Dimensions:
44' x 30'
Room 9 Dimensions:
8' x 12'6"
Room 10 Dimensions:
30' x 12'
Baths - 1/4:
0
Baths - 3/4:
2
Rooms: Level 1:
Level 1: Dining Room,Level 1: Kitchen,Level 1: Living Room,Level 1: Primary Bedroom,Level 1: Porch,Level 1: Sunroom
Rooms: Level 2:
Level 2: Bedroom,Level 2: Loft
Utilities
Sewer:
Public
Heating System:
Forced air, Direct Vent
Cooling System:
Multi Zone, Central Ac
Water:
Public
Electric:
200 Amp,Circuit Breaker(s),Underground
Heat Fuel:
Gas - LP/Bottle
Utilities:
Cable,Underground Utilities
Listing Info
List Agent:
23921
Agent Info

|
Cowan & Zellers
|
603-225-3333 - 30 South Main Street

