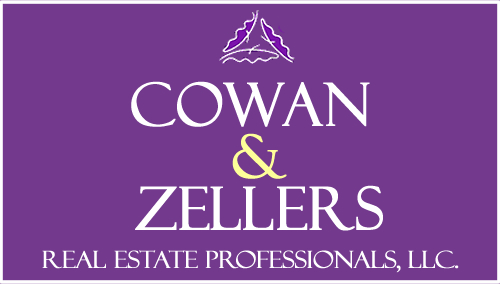Single Family For Sale
3,781 Sqft - 21 Black Diamond Road, Conway, New Hampshire 03860
Basic Info
Property Type:
Single Family
Listing Type:
For Sale
Price:
$1,650,000
Bedrooms:
4
Baths Total:
4
Full Bathrooms:
3
Half Bathrooms:
1
Square Footage:
3,781 Sqft
Year Built:
2024
MLS #:
4974207
Days On Market:
96
Property Details
Listing Status:
Active Under Contract
Garage:
Yes
Tax - Gross Amount:
$0
Garage Type:
Attached
Garage Capacity:
1
Zoning:
VR
Garage Description:
Auto Open,Direct Entry
Roads:
Association,Paved
Lot - Sqft:
0 Sqft
Road Frontage:
TBD
Price Per SQFT:
$579
Easements:
Yes
Development / Subdivision:
Black Diamond Residences
Style:
Contemporary,Duplex,Modern Architecture
Location
Address:
21 Black Diamond Road
County:
NH-Carroll
Country:
US
State:
NH
City:
Conway
Zipcode:
03860
School - Elementary:
John Fuller Elementary School
School - District:
SAU #9
School - Middle/Jr:
A. Crosby Kennett Middle Sch
School - High:
A. Crosby Kennett Sr. High
Flood Zone:
Unknown
Directions:
From North Conway Village: Follow Kearsarge Road to Skimobile, property on the right just before Cranmore.
Exterior
Parking:
Direct Entry, Attached, Auto Open
Construction:
Wood Frame
Foundation:
Concrete
Roof:
Metal,Standing Seam
Construction Status:
Pre-Construction
Water Body Restrictions:
Unknown
Water Body Type:
Stream
Water Body Name:
Kearsarge Brook
Water Frontage Length:
0
Features - Exterior:
Deck,Patio,Storage,Window Screens
Lot Description:
Level,PRD/PUD,Recreational,Ski Area,Street Lights,Trail/Near Trail,Walking Trails
Driveway:
Paved
Interior
Flooring:
Carpet,Ceramic Tile,Hardwood,Slate/Stone
Basement Description:
Stairs - Interior, Unfinished, Concrete Floor
Features - Interior:
Cathedral Ceiling,Dining Area,Fireplace - Gas,Hearth,Kitchen Island,Kitchen/Dining,Kitchen/Living,Primary BR w/ BA,Soaking Tub,Storage - Indoor,Programmable Thermostat,Laundry - 1st Floor,Smart Thermostat
Appliances:
Dishwasher, Microwave, Refrigerator, Range - Gas, Range Hood, Water Heater - Tankless, Water Heater-gas-lp/bttle
Room Details
Unit/Lot #:
7
Units Per Building:
2
Room 1 Type:
Mudroom
Room 2 Type:
Other
Room 3 Type:
Rec Room
Room 4 Type:
Bedroom
Room 5 Type:
Kitchen
Room 6 Type:
Great Room
Room 7 Type:
Dining Room
Room 8 Type:
Primary BR Suite
Room 9 Type:
Bedroom
Room 10 Type:
Bedroom
Rooms: Level 3:
Level 3: Bedroom
Room 1 Dimensions:
9'3x9'4
Room 2 Dimensions:
15'9x7'6
Room 3 Dimensions:
14x16
Room 4 Dimensions:
10'4x12'8
Room 5 Dimensions:
12'3x12
Room 6 Dimensions:
17'6x14
Room 7 Dimensions:
11x12
Room 8 Dimensions:
30x13'4
Room 9 Dimensions:
11x14'3
Room 10 Dimensions:
14'3x10
Association Amenities:
Master Insurance,Landscaping,Snow Removal,Trash Removal
Baths - 1/4:
0
Baths - 3/4:
0
Rooms: Level 1:
Level 1: Bedroom,Level 1: Mudroom,Level 1: Other,Level 1: Rec Room
Rooms: Level 2:
Level 2: Dining Room,Level 2: Great Room,Level 2: Kitchen,Level 2: Primary Bdm Ste
Utilities
Sewer:
Public
Heating System:
Forced air, Radiant Floor
Cooling System:
Central Ac
Water:
Public
Electric:
200 Amp,Circuit Breaker(s)
Heat Fuel:
Gas - LP/Bottle
Utilities:
Cable,Gas - LP/Bottle,Gas - Underground,Underground Utilities
Features - Accessibility:
1st Floor Bedroom,1st Floor Full Bathroom,1st Floor Hrd Surfce Flr,Bathroom w/Step-in Shower,Bathroom w/Tub,Hard Surface Flooring,1st Floor Laundry
Listing Info
List Agent:
18657
Agent Info

|
Cowan & Zellers
|
603-225-3333 - 30 South Main Street

