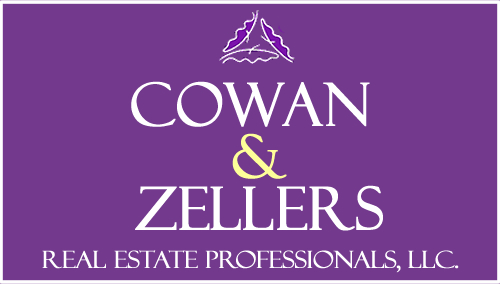Single Family For Sale
6,840 Sqft - 637 Mt Hunger Road, Henniker, New Hampshire 03242
Basic Info
Property Type:
Single Family
Listing Type:
For Sale
Price:
$799,997
Bedrooms:
4
Baths Total:
3
Full Bathrooms:
2
Half Bathrooms:
1
Lot Area:
11 Acre
Square Footage:
6,840 Sqft
Year Built:
2001
MLS #:
4969781
Days On Market:
440
Property Details
Listing Status:
Active
Garage:
Yes
Tax - Gross Amount:
$21,838
Garage Type:
Attached
Tax Year:
2024
Garage Capacity:
3
Zoning:
rural residential
Garage Description:
Auto Open
Roads:
Dirt,Public
Lot - Sqft:
479,160 Sqft
Road Frontage:
Yes
Price Per SQFT:
$181
Road Frontage Length:
236
Easements:
Yes
Style:
Colonial
Location
Address:
637 Mt Hunger Road
County:
NH-Merrimack
Country:
US
State:
NH
City:
Henniker
Zipcode:
03242
School - Elementary:
Henniker Community School
School - District:
Henniker Sch District SAU #24
School - Middle/Jr:
Henniker Community School
School - High:
John Stark Regional High Sch
Flood Zone:
Unknown
Directions:
Take I-89N to exit 5 on the left for US-202 W/NH-9 toward Henniker/Keene Continue onto NH-9 W, Turn left onto Old W Hopkinton Rd, Turn right onto Old Concord Rd, Continue onto Main St, Turn left onto Ramsdell Rd
Exterior
Parking:
Driveway, Paved, Parking Spaces 1 - 10, Garage, Unpaved, Attached, Auto Open
Construction:
Wood Frame
Foundation:
Concrete
Roof:
Shingle - Asphalt
Construction Status:
Existing
Water Frontage Length:
0
Features - Exterior:
Deck,Garden Space,Other - See Remarks,Porch - Covered
Lot Description:
Country Setting,Landscaped,Pond,Pond Frontage,Secluded,Sloping,Trail/Near Trail,Water View,Wooded
Driveway:
Gravel,Paved
Interior
Flooring:
Hardwood,Tile
Basement Description:
Full, Concrete, Stairs - Interior, Bulkhead, Unfinished, Concrete Floor
Features - Interior:
Cathedral Ceiling,Dining Area,Fireplace - Wood,Fireplaces - 1,Hearth,Kitchen Island,Laundry Hook-ups,Primary BR w/ BA,Natural Light,Natural Woodwork,Security,Soaking Tub,Vaulted Ceiling,Walk-in Closet,Walk-in Pantry,Laundry - 2nd Floor
Appliances:
Dishwasher, Refrigerator, Dryer, Washer, Stove - Gas, Other, Ice Maker-stand Alone, Range Hood, Exhaust Fan, Water Heater - Off Boiler
Room Details
Room 1 Type:
Living Room
Room 2 Type:
Family Room
Room 3 Type:
Dining Room
Room 4 Type:
Kitchen
Room 5 Type:
Mudroom
Room 6 Type:
Bath - 1/2
Room 7 Type:
Library
Room 8 Type:
Primary BR Suite
Room 9 Type:
Bedroom
Room 10 Type:
Bedroom
Room 11 Type:
Bedroom
Room 12 Type:
Bath - Full
Baths - 1/4:
0
Baths - 3/4:
0
Rooms: Level 1:
Level 1: Bath - 1/2,Level 1: Dining Room,Level 1: Family Room,Level 1: Kitchen,Level 1: Living Room,Level 1: Mudroom
Rooms: Level 2:
Level 2: Bedroom,Level 2: Bath - Full,Level 2: Library,Level 2: Primary Bdm Ste
Utilities
Sewer:
1500+ Gallon,Concrete,Leach Field,Private
Heating System:
Forced air, Oil
Cooling System:
Central Ac
Water:
Drilled Well,Private
Electric:
200 Amp,Circuit Breaker(s)
Heat Fuel:
Oil
Utilities:
Other
Listing Info
List Agent:
4547
Agent Info

|
Cowan & Zellers
|
603-225-3333 - 30 South Main Street

