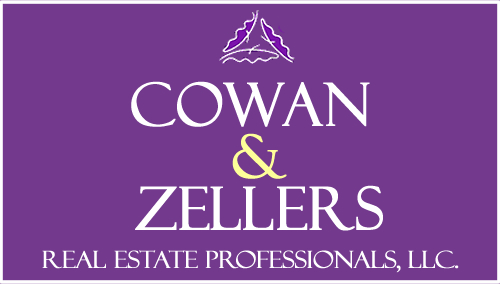Single Family For Sale
6,940 Sqft - 41 Davison Lane, Lyme, New Hampshire 03768
Basic Info
Property Type:
Single Family
Listing Type:
For Sale
Price:
$4,350,000
Bedrooms:
5
Baths Total:
5
Full Bathrooms:
3
Half Bathrooms:
1
Lot Area:
700 Acre
Square Footage:
6,940 Sqft
Year Built:
1786
MLS #:
4967463
Days On Market:
437
Property Details
Listing Status:
Active Under Contract
Garage:
Yes
Tax - Gross Amount:
$46,124
Garage Type:
Attached
Tax Year:
2023
Garage Capacity:
2
Zoning:
RD
Garage Description:
Auto Open,Direct Entry
Roads:
Gravel,Public
Lot - Sqft:
30,492,000 Sqft
Road Frontage:
Yes
Price Per SQFT:
$822
Road Frontage Length:
570
Easements:
Yes
Suitable Use:
Development Potential, Recreation, Residential, Timber, Field/pasture, Agriculture, Farm - Horse/animal, Woodland, Orchards, Farm, Maple Sugar
Style:
Cape,w/Addition
Location
Address:
41 Davison Lane
County:
NH-Grafton
Country:
US
State:
NH
City:
Lyme
Zipcode:
03768
School - Elementary:
Lyme Elementary School
School - District:
Lyme School District SAU #76
School - Middle/Jr:
Lyme Elementary School
School - High:
Choice
Flood Zone:
Unknown
Directions:
From Lyme Village Green take Dartmouth College Highway / Route 10 north. Take a right onto Pinnacle Road, stay on Pinnacle for 2.1 miles. Take a right onto Davison Lane. Davison Lane turns into the property entry at the end, see Hermit Hill Farm sign on the right side.
Exterior
Parking:
Driveway, Garage, Direct Entry, Attached, Auto Open
Construction:
Wood Frame
Foundation:
Block,Concrete,Stone
Roof:
Shingle - Wood
Construction Status:
Existing
Water Frontage Length:
0
Features - Exterior:
Barn,Fence - Dog,Fence - Partial,Garden Space,Gazebo,Natural Shade,Outbuilding,Patio,Shed,Storage,Tennis Court,Stable(s)
Lot Description:
Agricultural,Conserved Land,Country Setting,Farm,Farm - Horse/Animal,Field/Pasture,Hilly,Landscaped,Level,Orchards,Pond,Recreational,Secluded,Sloping,Stream,Timber,Trail/Near Trail,View,Wooded
Driveway:
Gravel
Interior
Flooring:
Hardwood,Slate/Stone,Tile
Basement Description:
Partially Finished, Stairs - Interior, Bulkhead, Unfinished, Crawl Space, Sump Pump, Concrete Floor, Walkout
Features - Interior:
Bar,Cathedral Ceiling,Ceiling Fan,Dining Area,Fireplace - Gas,Fireplace - Wood,Fireplaces - 3+,Home Theatre Wiring,Kitchen Island,Primary BR w/ BA,Natural Light,Natural Woodwork,Skylight,Storage - Indoor,Walk-in Closet,Wet Bar,Laundry - Basement
Appliances:
Cooktop - Gas, Dishwasher, Refrigerator, Dryer, Oven - Wall, Washer, Water Heater - Off Boiler
Room Details
Room 1 Type:
Great Room
Room 2 Type:
Living Room
Room 3 Type:
Family Room
Room 4 Type:
Kitchen - Eat-in
Room 5 Type:
Dining Room
Room 6 Type:
Mudroom
Room 7 Type:
Bedroom
Room 8 Type:
Primary Bedroom
Room 9 Type:
Loft
Room 10 Type:
Bedroom
Room 11 Type:
Office/Study
Room 12 Type:
Bedroom
Room 13 Type:
Bedroom
Room 14 Type:
Playroom
Room 15 Type:
Exercise Room
Rooms: Level B:
Level B: Exercise Room
Room 1 Dimensions:
26x26
Room 2 Dimensions:
20x14
Room 3 Dimensions:
16x14
Room 4 Dimensions:
27x16
Room 5 Dimensions:
13x13
Room 6 Dimensions:
15x10
Room 7 Dimensions:
15x11
Room 8 Dimensions:
19x16
Room 9 Dimensions:
18x16
Room 10 Dimensions:
18x10
Room 11 Dimensions:
22x19
Room 12 Dimensions:
13x10
Room 13 Dimensions:
17x13
Room 14 Dimensions:
18x14
Room 15 Dimensions:
20x15
Baths - 1/4:
0
Baths - 3/4:
1
Rooms: Level 1:
Level 1: Bedroom,Level 1: Dining Room,Level 1: Family Room,Level 1: Great Room,Level 1: Kitchen - Eat-in,Level 1: Living Room,Level 1: Primary Bedroom,Level 1: Mudroom
Rooms: Level 2:
Level 2: Bedroom,Level 2: Loft,Level 2: Office/Study,Level 2: Playroom
Utilities
Sewer:
Private,Septic
Heating System:
Baseboard, Radiant Floor
Cooling System:
Mini Split
Water:
Drilled Well
Electric:
Circuit Breaker(s)
Heat Fuel:
Oil
Utilities:
Gas - LP/Bottle
Features - Accessibility:
1st Floor Full Bathroom,1st Floor Hrd Surfce Flr,Hard Surface Flooring
Listing Info
List Agent:
19176
Agent Info

|
Cowan & Zellers
|
603-225-3333 - 30 South Main Street

