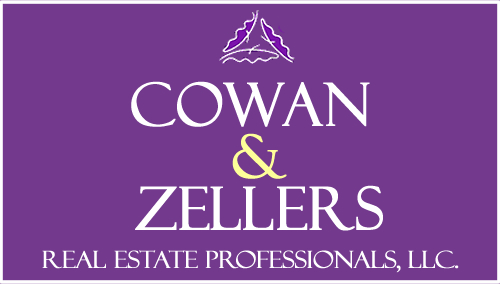Single Family For Sale
14,342 Sqft - 2 Croydon Brook Road, Newport, New Hampshire 03773
Basic Info
Property Type:
Single Family
Listing Type:
For Sale
Price:
$2,500,000
Bedrooms:
8
Baths Total:
8
Full Bathrooms:
6
Half Bathrooms:
2
Lot Area:
110.50 Acre
Square Footage:
14,342 Sqft
Year Built:
1880
MLS #:
4965445
Days On Market:
454
Property Details
Listing Status:
Active
Garage:
Yes
Tax - Gross Amount:
$32,667
Garage Type:
Attached
Tax Year:
2022
Garage Capacity:
3
Zoning:
Residential
Garage Description:
Auto Open,Direct Entry,Heated
Roads:
Gravel,Paved,Public
Lot - Sqft:
4,813,380 Sqft
Road Frontage:
Yes
Price Per SQFT:
$335
Road Frontage Length:
2000
Easements:
Yes
Restrictions:
Other - See Remarks
Style:
Historic Vintage,Victorian,w/Addition
Location
Address:
2 Croydon Brook Road
County:
NH-Sullivan
Country:
US
State:
NH
City:
Newport
Zipcode:
03773
School - District:
Newport Sch Dst SAU #58
Flood Zone:
No
Directions:
Take NH Route 10 from Newport Center to Corbin Rd. on left, property on top of hill after right on Croydon Brook Road, after covered bridge.
Exterior
Parking:
On-site, Parking Spaces 11 - 20, Direct Entry, Heated Garage, Attached, Auto Open
Construction:
Wood Frame
Foundation:
Concrete,Other,Poured Concrete
Roof:
Other,Slate
Construction Status:
Existing
Water Frontage Length:
0
Features - Exterior:
Barn,Garden Space,Guest House,Natural Shade,Porch - Covered,Porch - Screened,Shed,Storage,Handicap Modified
Lot Description:
Field/Pasture,Hilly,Landscaped,Level,Mountain View,Open,River Frontage,Rolling,Secluded,Stream,Trail/Near Trail,Walking Trails,Wooded
Driveway:
Gravel,Paved
Interior
Flooring:
Carpet,Hardwood,Other,Tile,Wood
Basement Description:
Full, Concrete, Stairs - Interior, Unfinished, Storage Space, Concrete Floor
Features - Interior:
Fireplaces - 3+,Hearth,In-Law/Accessory Dwelling,In-Law Suite,Laundry Hook-ups,Lead/Stain Glass,Primary BR w/ BA,Natural Light,Security,Vaulted Ceiling,Walk-in Closet,Walk-in Pantry,Wet Bar,Laundry - 2nd Floor
Appliances:
Cooktop - Gas, Dishwasher, Microwave, Refrigerator, Dryer, Mini Fridge, Oven - Wall, Washer, Stove - Gas, Range Hood, Water Heater - Off Boiler, Water Heater - Tank, Water Heater
Room Details
Room 1 Type:
Great Room
Room 2 Type:
Kitchen
Room 3 Type:
Primary Bedroom
Room 4 Type:
Foyer
Room 5 Type:
Dining Room
Room 6 Type:
Bedroom
Room 7 Type:
Bedroom
Room 8 Type:
Bedroom
Room 9 Type:
Laundry Room
Room 10 Type:
Library
Room 11 Type:
Office/Study
Room 12 Type:
Other
Room 13 Type:
Playroom
Room 14 Type:
Studio
Room 15 Type:
Bonus Room
Rooms: Level 3:
Level 3: Studio
Rooms: Level 4:
Level 4: Bonus Room
Room 1 Dimensions:
24.5 x 51 FP
Room 2 Dimensions:
16 x 13
Room 3 Dimensions:
17 x 13.5 FP
Room 4 Dimensions:
26 x 22 FP less jog
Room 5 Dimensions:
13x29.5 FP
Room 6 Dimensions:
14x15
Room 7 Dimensions:
22x13.5
Room 8 Dimensions:
11x12
Room 9 Dimensions:
14x6
Room 10 Dimensions:
14x15 FP
Room 11 Dimensions:
15x19 FP
Room 12 Dimensions:
17x13 Oak Bar
Room 13 Dimensions:
13x16 FP
Room 14 Dimensions:
17.5x18 FP
Room 15 Dimensions:
Dome Room 15x18 irr.
Baths - 1/4:
0
Baths - 3/4:
0
Rooms: Level 1:
Level 1: Dining Room,Level 1: Foyer,Level 1: Great Room,Level 1: Kitchen,Level 1: Library,Level 1: Office/Study,Level 1: Other,Level 1: Playroom
Rooms: Level 2:
Level 2: Bedroom,Level 2: Laundry Room,Level 2: Primary Bedroom
Utilities
Sewer:
Concrete,Leach Field,On-Site Septic Exists,Septic Design Available,Septic
Heating System:
Hot water, Baseboard, Multi Zone
Cooling System:
Central Ac
Water:
Drilled Well,On-Site Well Exists,Private
Electric:
200 Amp,Circuit Breaker(s)
Heat Fuel:
Oil
Utilities:
Gas - LP/Bottle
Features - Accessibility:
1st Floor Hrd Surfce Flr,Kitchen w/5 Ft. Diameter,Multi-Level Bus w/Elevatr,Multi-Level w/Lift
Listing Info
List Agent:
1147
Agent Info

|
Cowan & Zellers
|
603-225-3333 - 30 South Main Street

